Filming & Location Information
Discover the perfect backdrop for your next filming project at Q Station, Manly. Nestled in a stunning location with breathtaking views, Q Station boasts over 12 versatile event spaces that cater to a variety of filming needs.
Whether you’re envisioning a dramatic scene in one of our historic buildings or a serene shoot in our lush grounds, our expansive facilities are equipped to bring your vision to life. Our accommodation options include 9 charming 3-bedroom cottages, ideal for crew stays, while our on-site catering ensures everyone stays fuelled and focused. Choose Q Station for an unparalleled blend of history, convenience, and natural beauty that will elevate your production to new heights.
We’ve been fortunate to host a diverse range of productions, from the acclaimed series Ten Pound Poms on STAN to the thrilling Disney+ series Limitless starring Chris Hemsworth.
We look forward to discussing your filming needs, whether you’re planning a small production or feature film.
For all filming enquiries, please contact:
Virginia Hookham, Q Station Filming Manager
0420 493 406
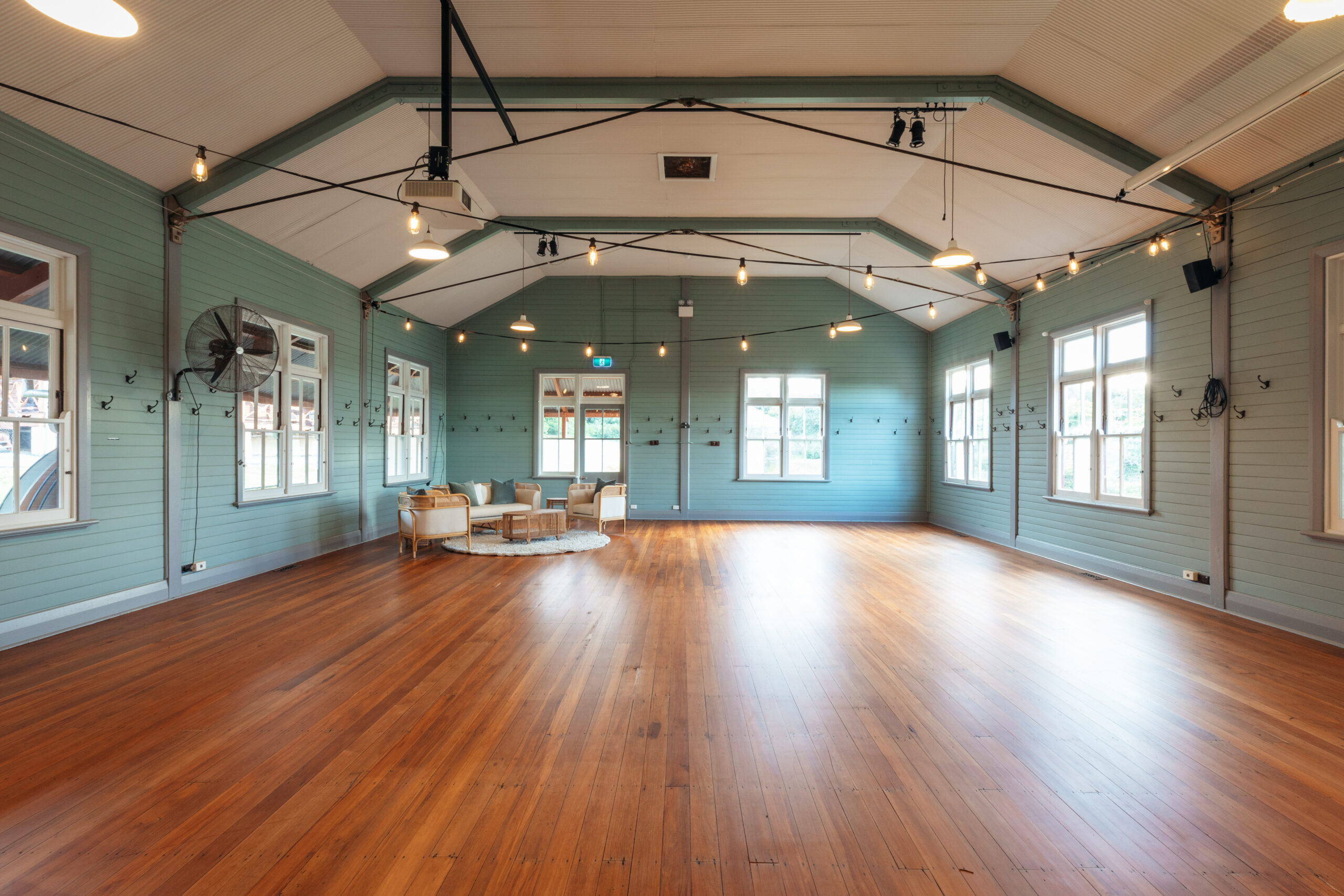


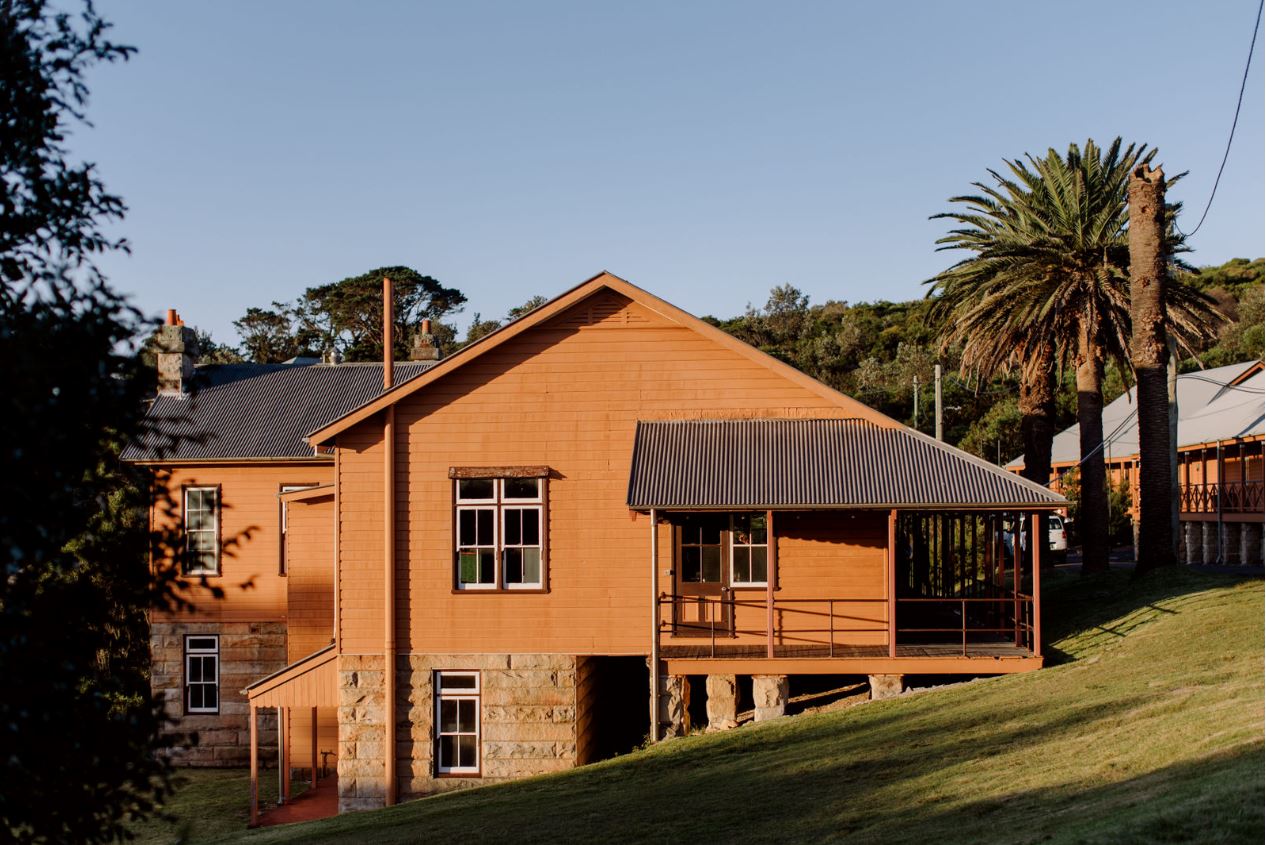

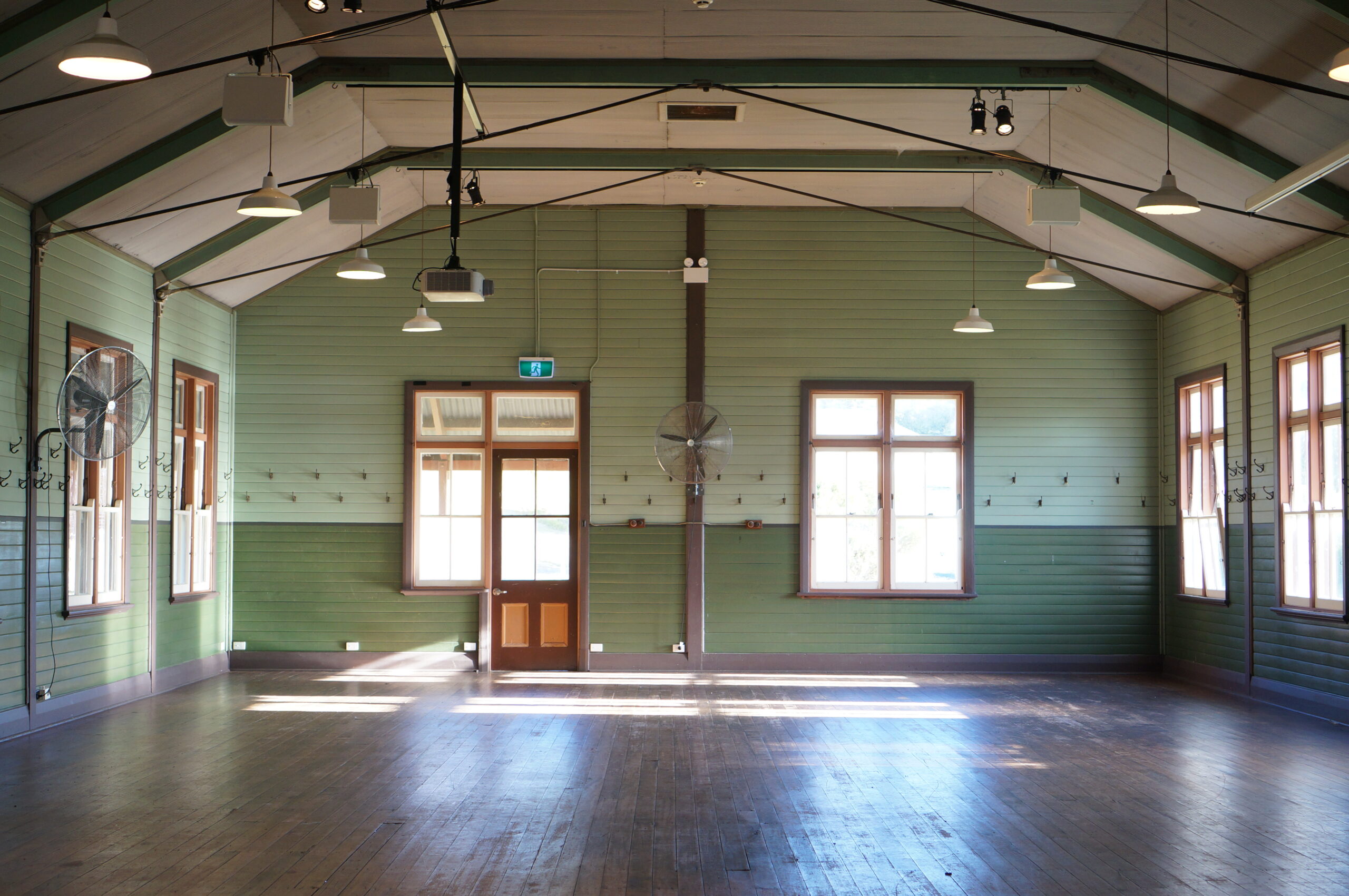
P27 GOVERNOR BOURKE BALLROOM
The Governor Bourke Ballroom building was built in 1912 and originally housed troops during World War 1. Also used for passenger dining with rows of long tables and chairs each seating 12 people.
Location: P27
Built: 1912
Cost: From $3,125 per day
Capacity: 200
Dimensions: 29.4m x 9.5m
Floor Plan: Click Here
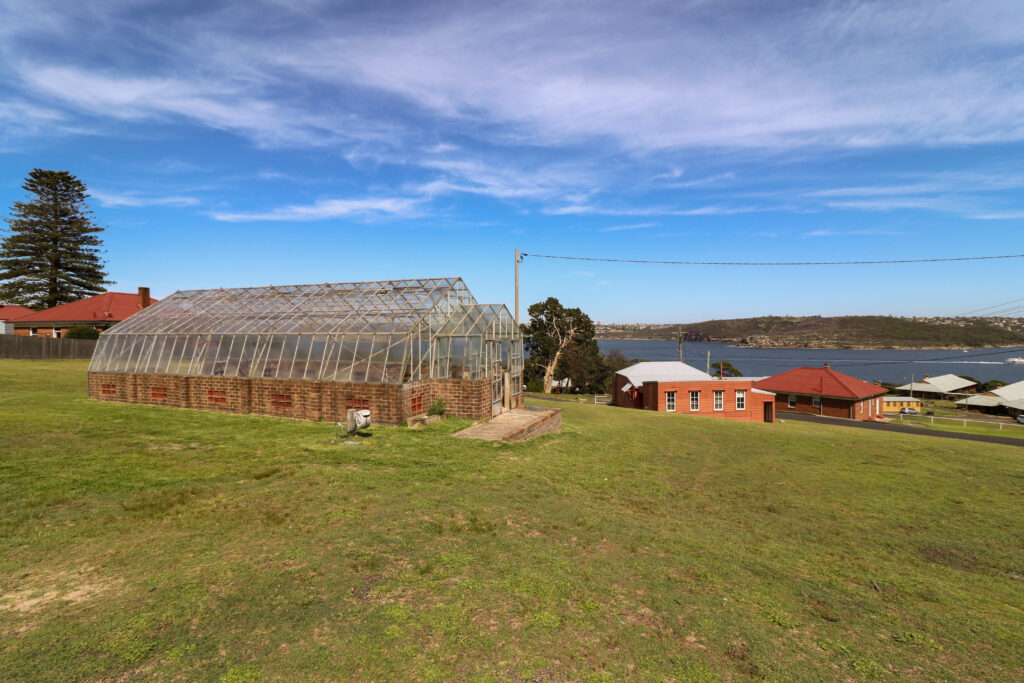

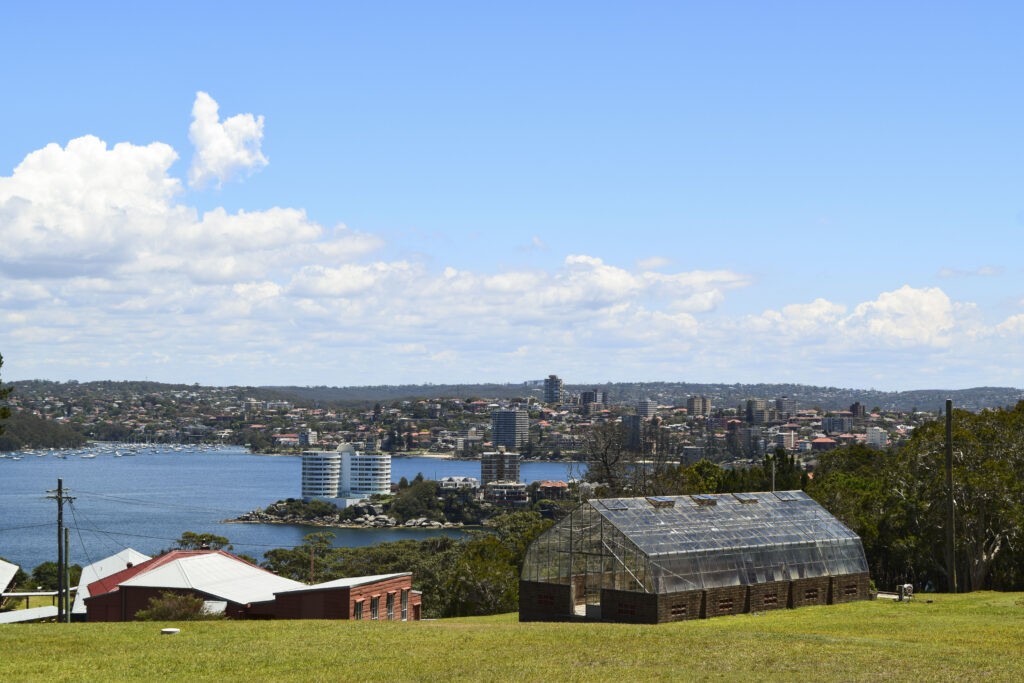
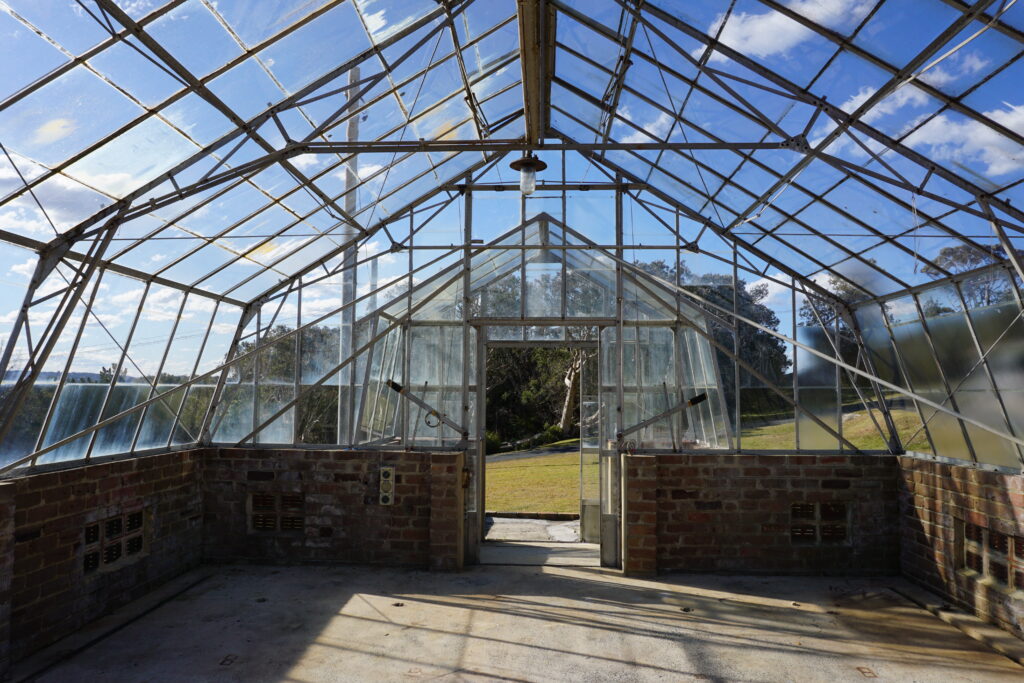
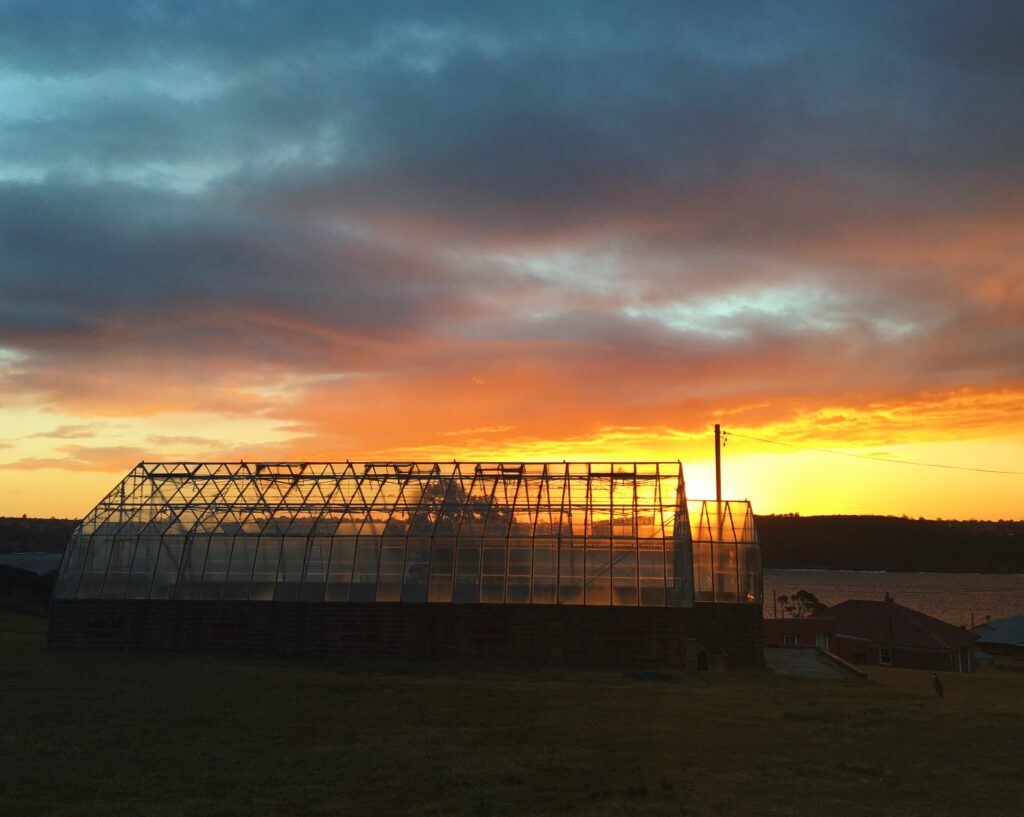
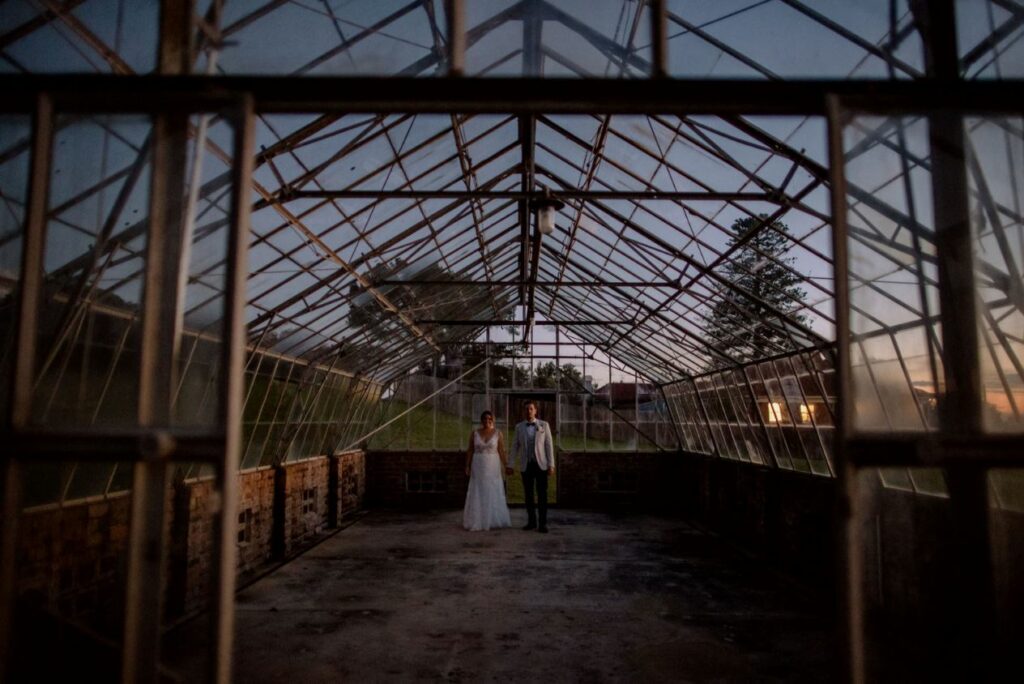
THE GLASSHOUSE
Built in 1957, the Glasshouse was built for growing orchids and plant quarantine and operated by Private Horticulturalist until 1984.
Location: The Glasshouse
Built: 1957
Cost: From $1,250 per day
Capacity: 30
Dimensions: 11.5m x 5.5m
Floor Plan: Click Here
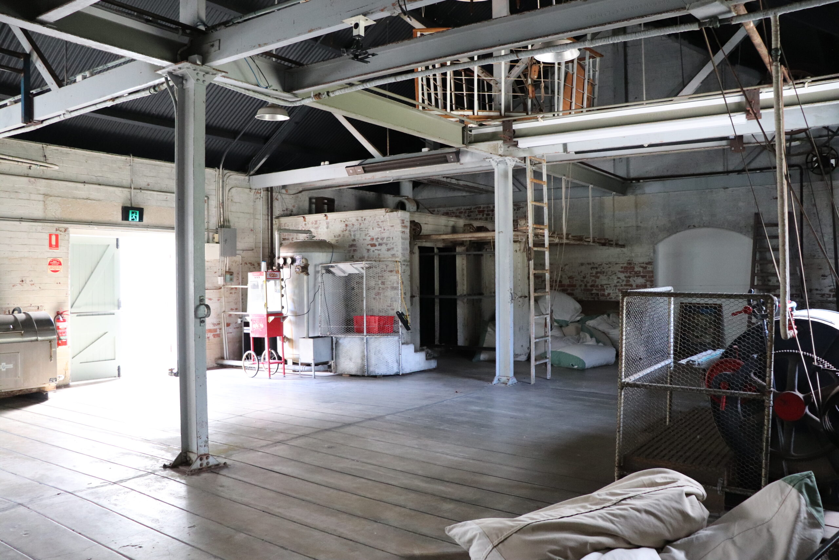

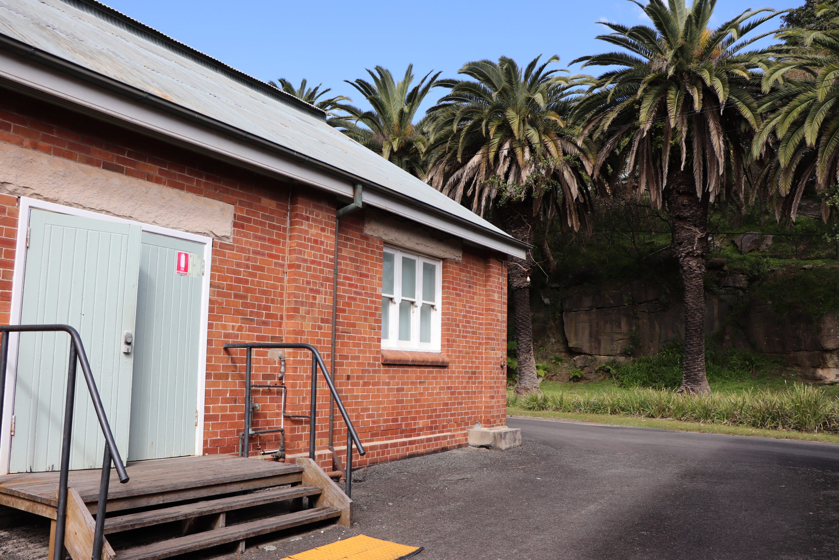
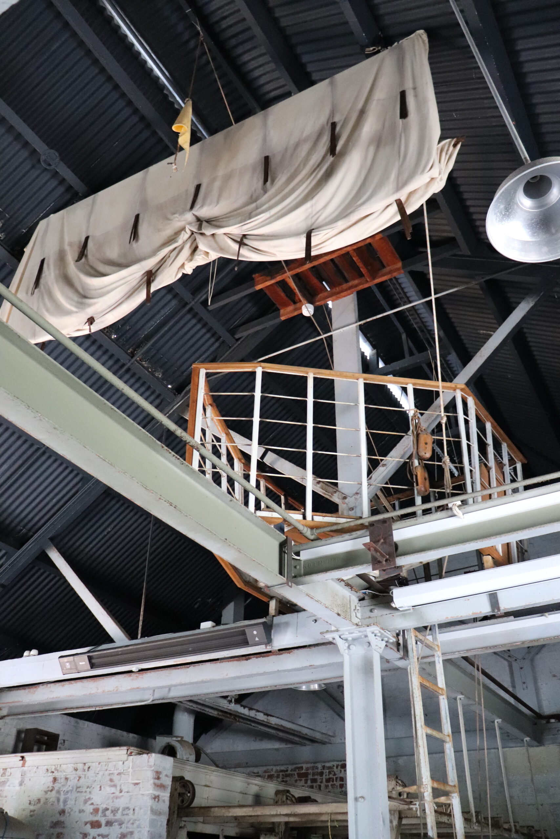
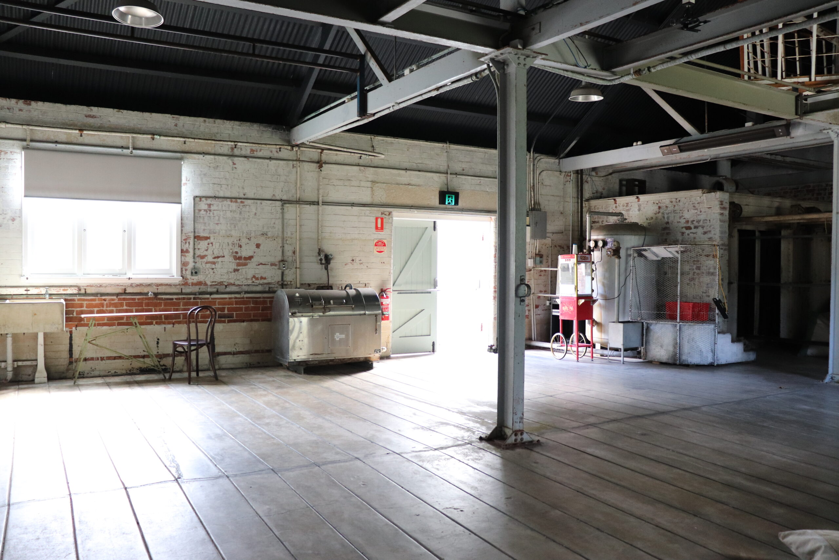
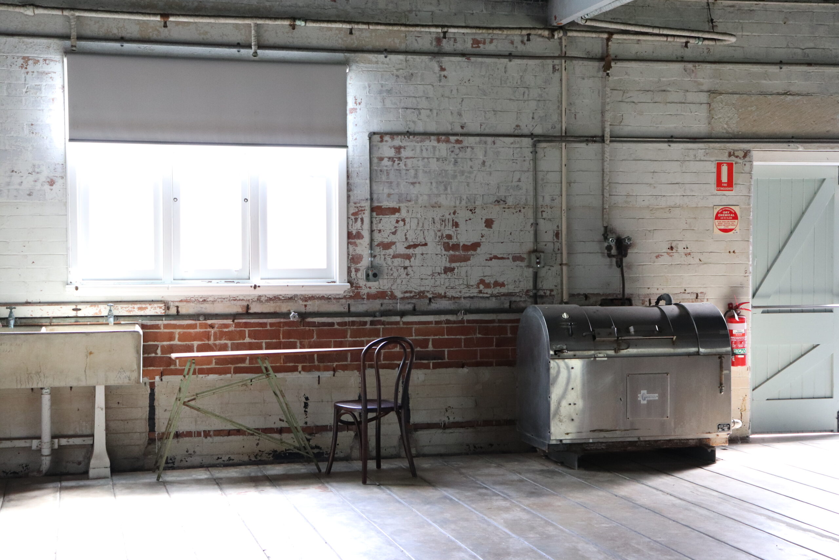
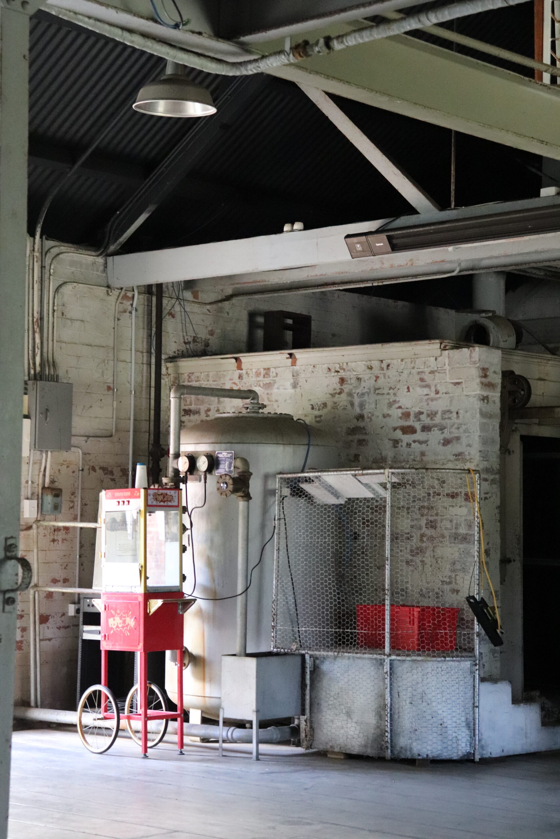
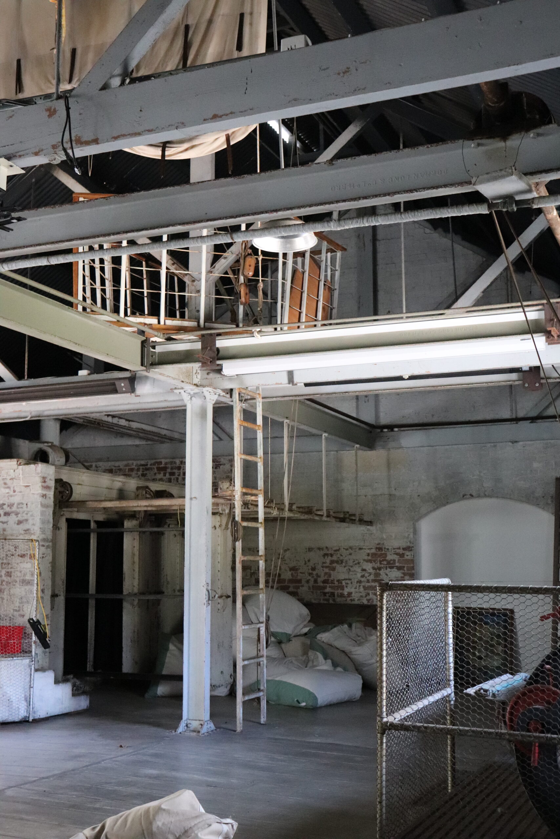

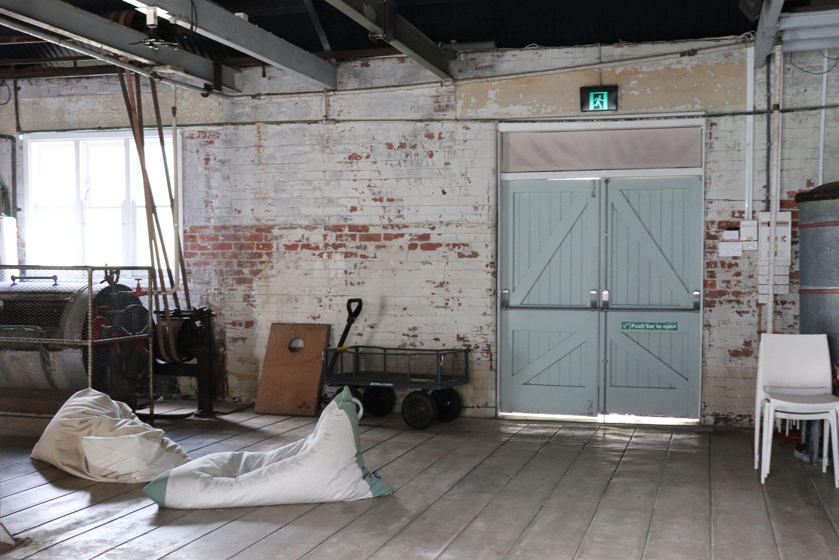

THE LAUNDRY
The laundry was capable of washing all linen in 24 hours & contained a washing area, drying chamber & ironing room. Steam provided through pipes from Boilerhouse. Rooms were fitted out with concrete tubs, washing machine, hydro-extractor, steam drying room, steam mangle, calorifier (hot water heater) & an iron heating stove. Funicular railway also served this building. There were no steps up to the doors, as the bottom of the doors matched the height of the funicular carriages (steps were added later).
Location: A9
Built: 1913
Cost: From $1,000 per day
Capacity: 50










HOSPITAL PRECINCT
The site where the hospital lies were chosen due to being a highly windy area, considered good for dissipating vapours and miasmas, thought to spread infectious disease. The Hospital Precinct has several buildings on site, including the Dr & nurses’ accommodation, brick ward, morgue and isolation block.
H1 burned down in 2002, and a replica building was established in 2006.
Location: H1 & H2
Built: 1883
Cost: From $3,125 per day
Capacity: 200
Dimensions: 14.75m x 7.33m x 4.5m (roof height)
H1 Floor Plan: Click Here
H2 Floor Plan: Click Here
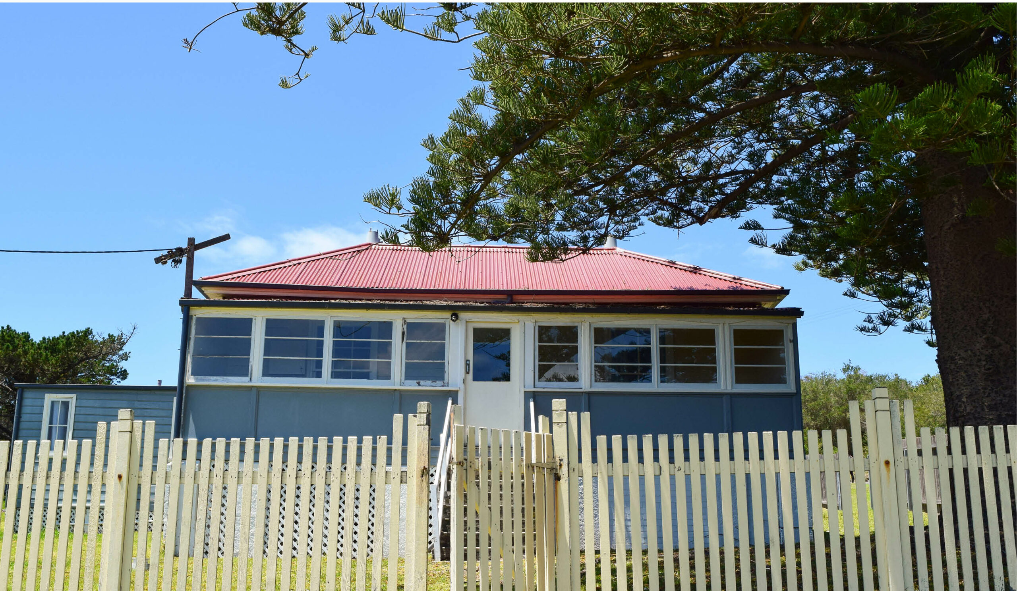
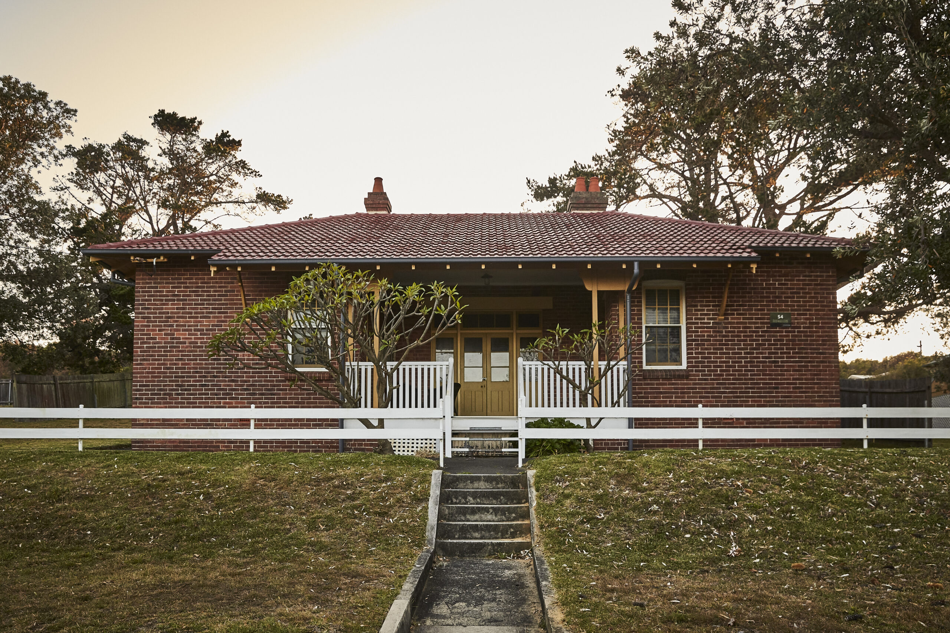
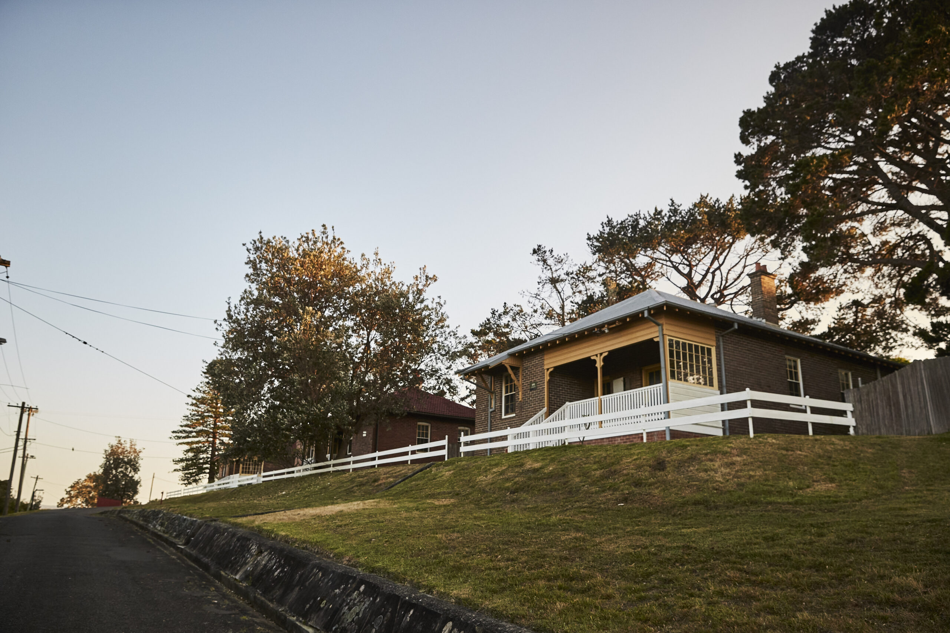




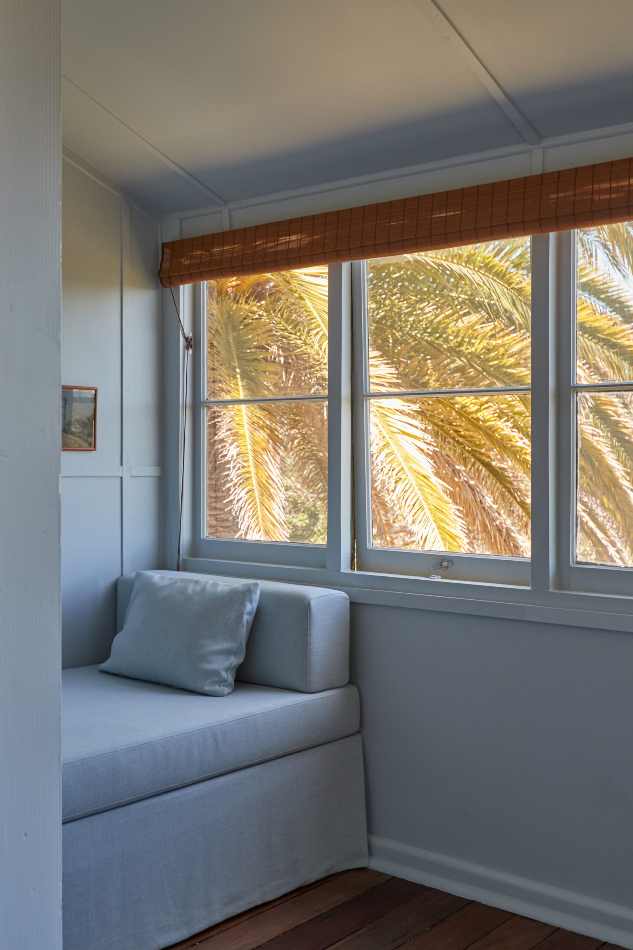


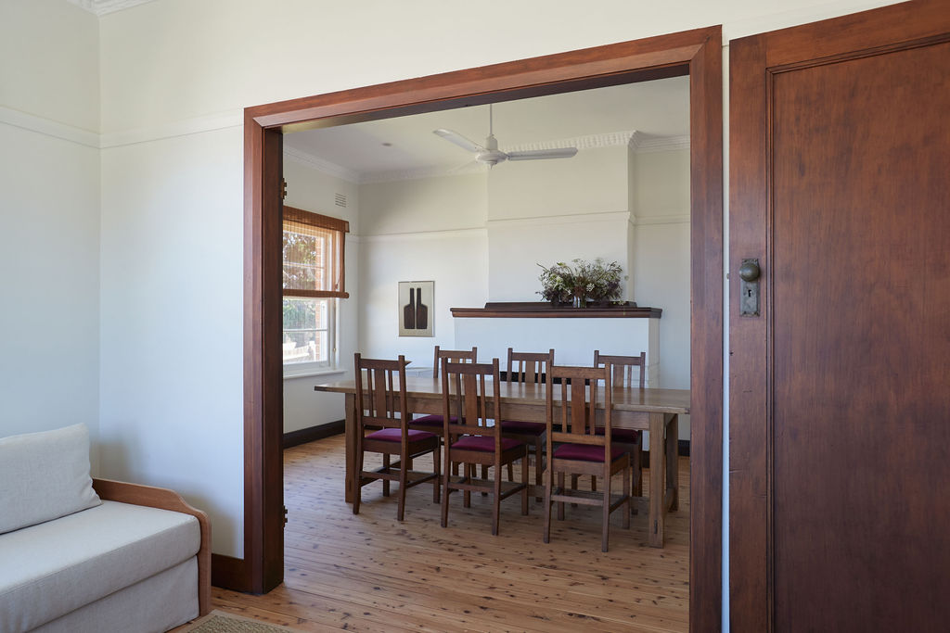
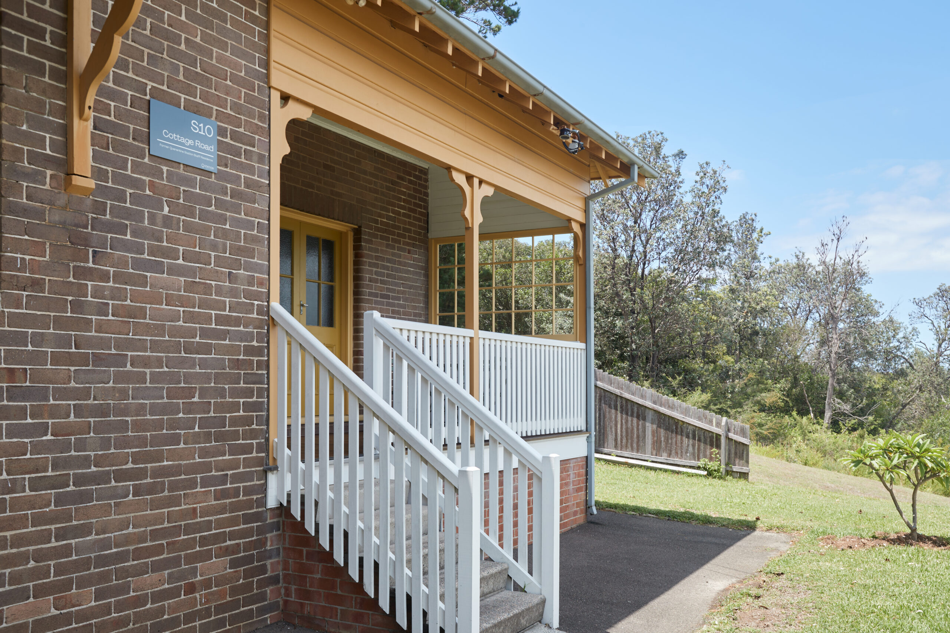
COTTAGES
Our cottages were used as a doctors or Boatmans quarters, bedding storeroom, carpenters shop or the Superintendent’s house. The cottage interiors have been refurbished and are now enjoyed as hotel guest accommodation.
Location: S1, S2, S4, S5, S6, S10, S12, S14, S15 & S16
Built: From 1950’s (varies)
Cost: POR
Capacity: NA
Floor Plan: Click Here

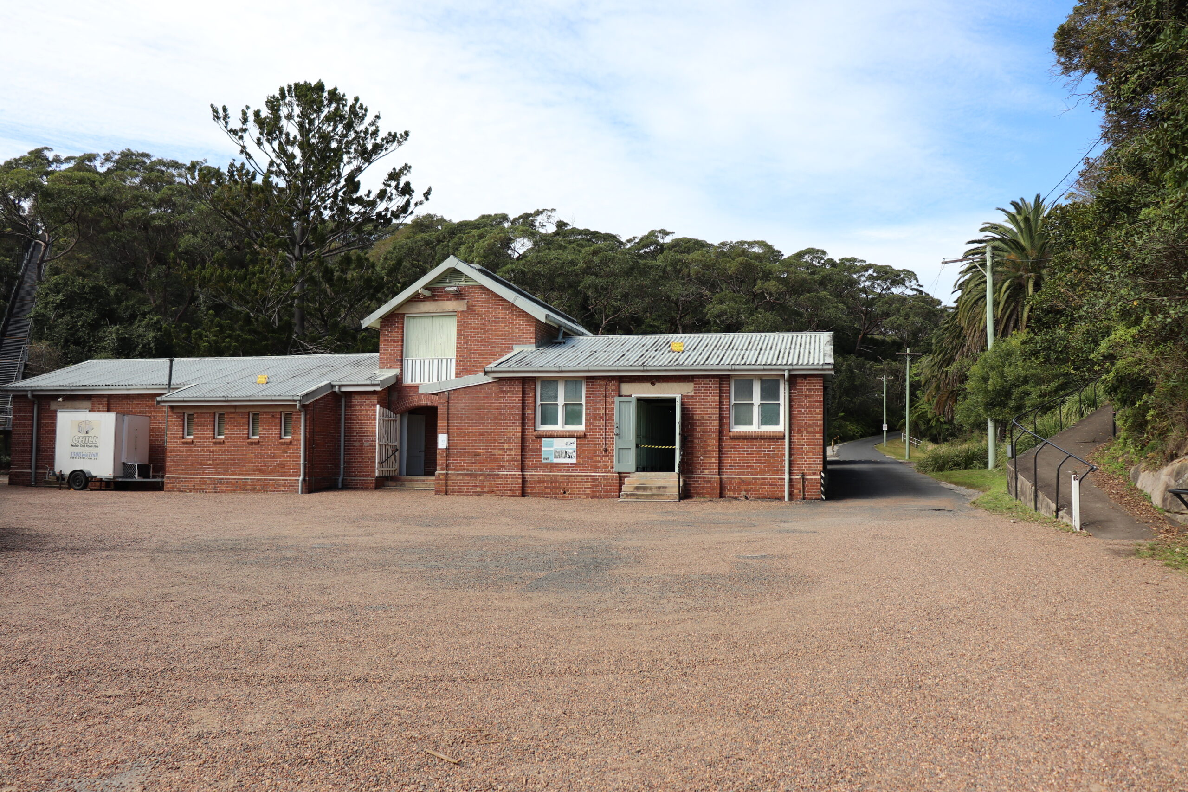

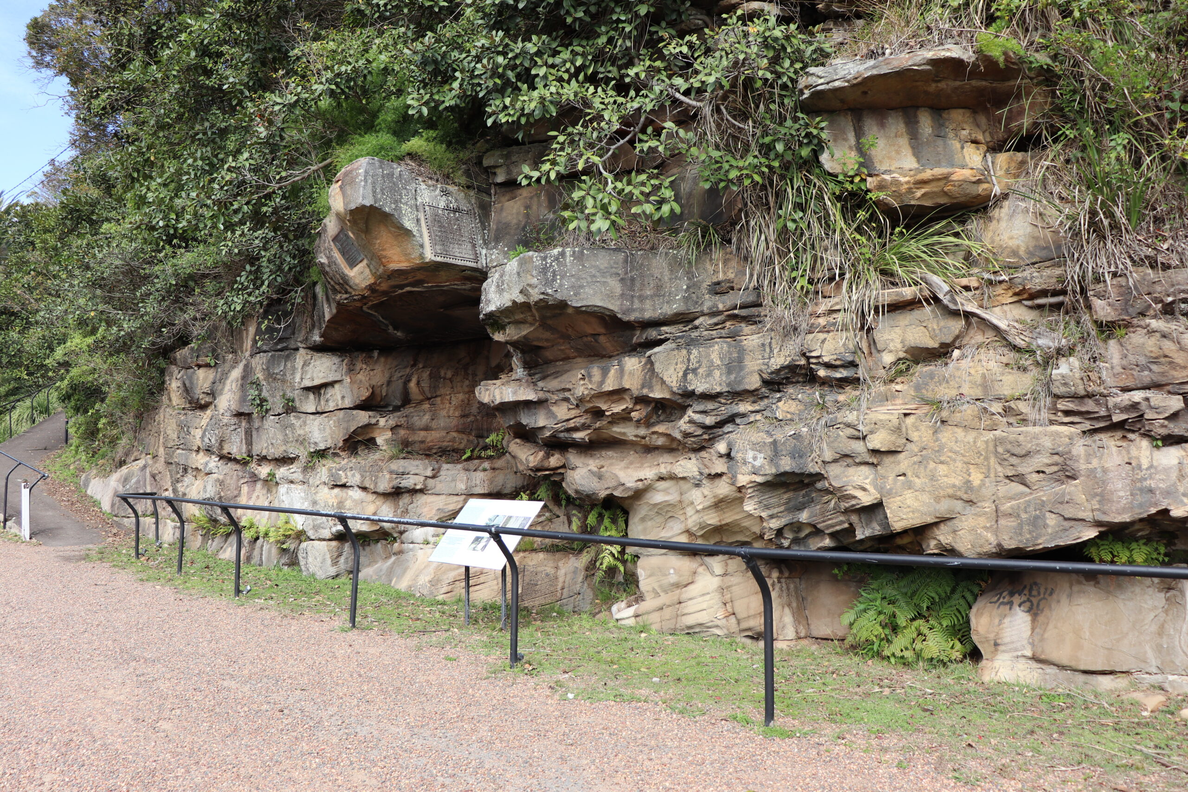
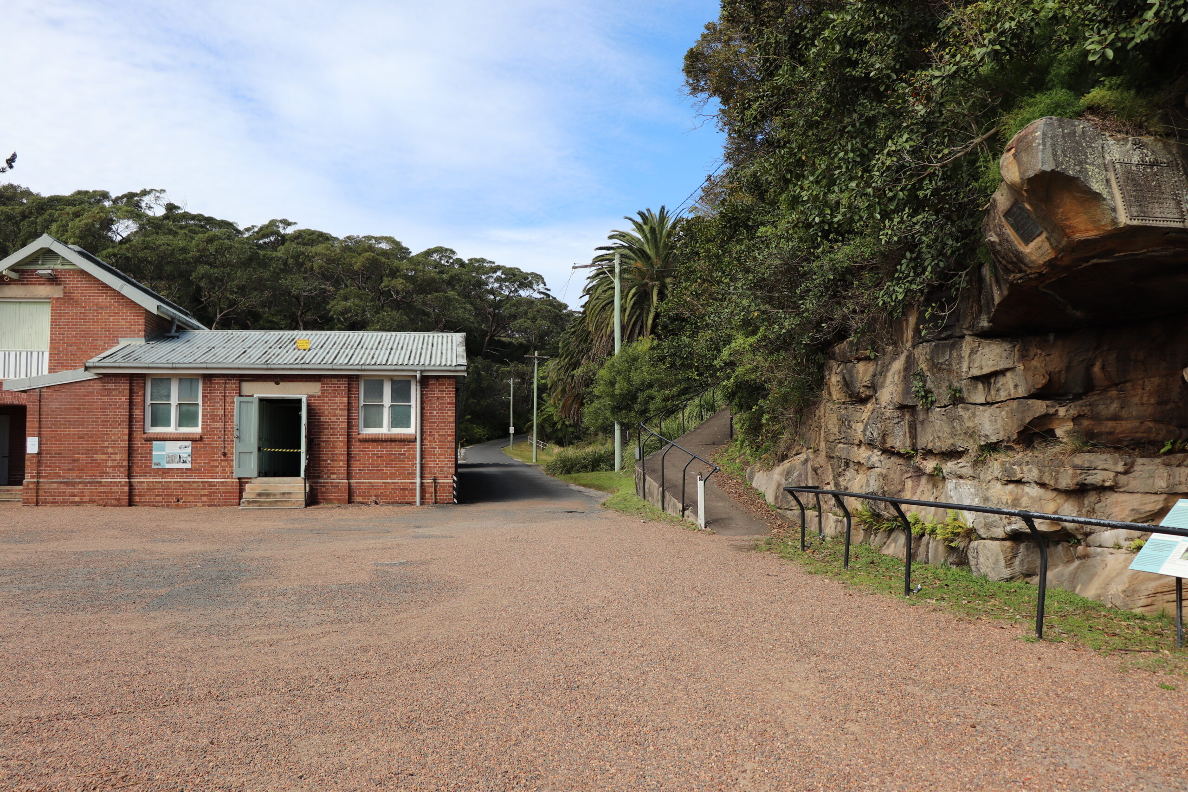
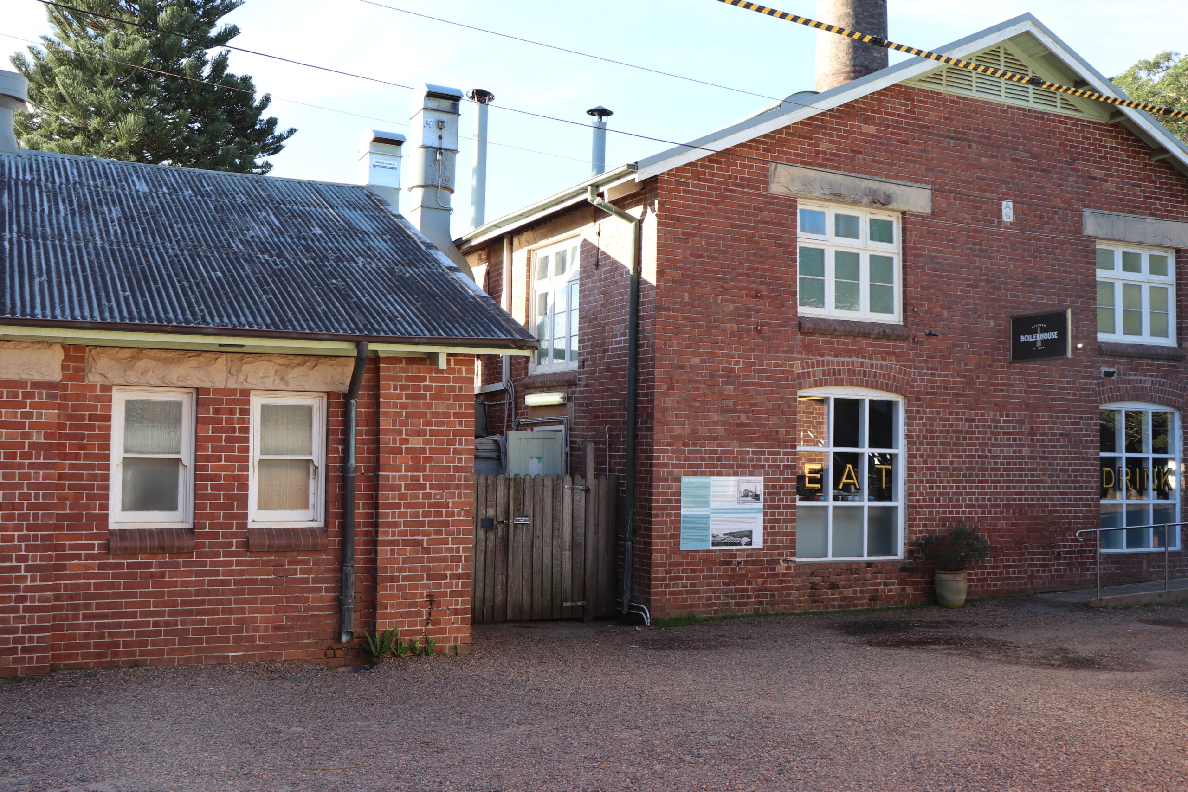
THE COURTYARD
The courtyard holds the entry way for the original luggage storage, A8 gas inhalation chambers, A7 autoclaves, A12 shower blocks and A9 laundry. The courtyard is an open space used for shuttle bus passengers to get to and from reception & the wharf.
Location: Wharf Precinct
Cost: POR
Capacity: 80
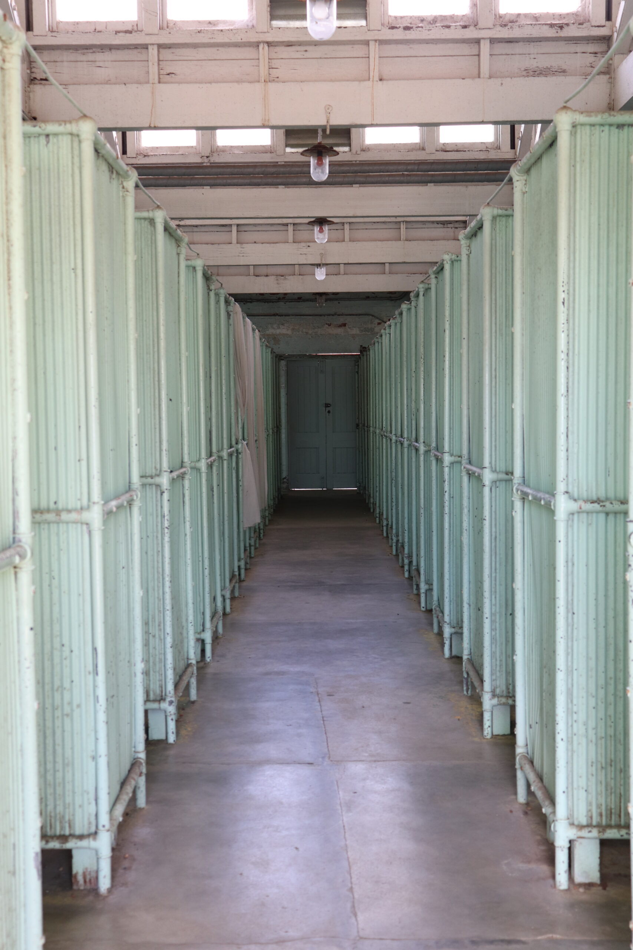
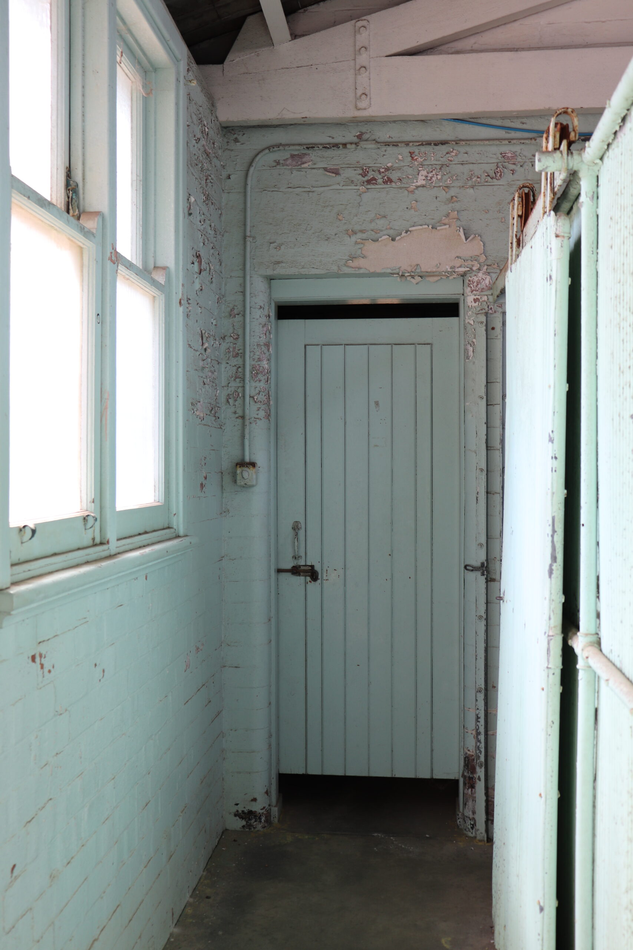
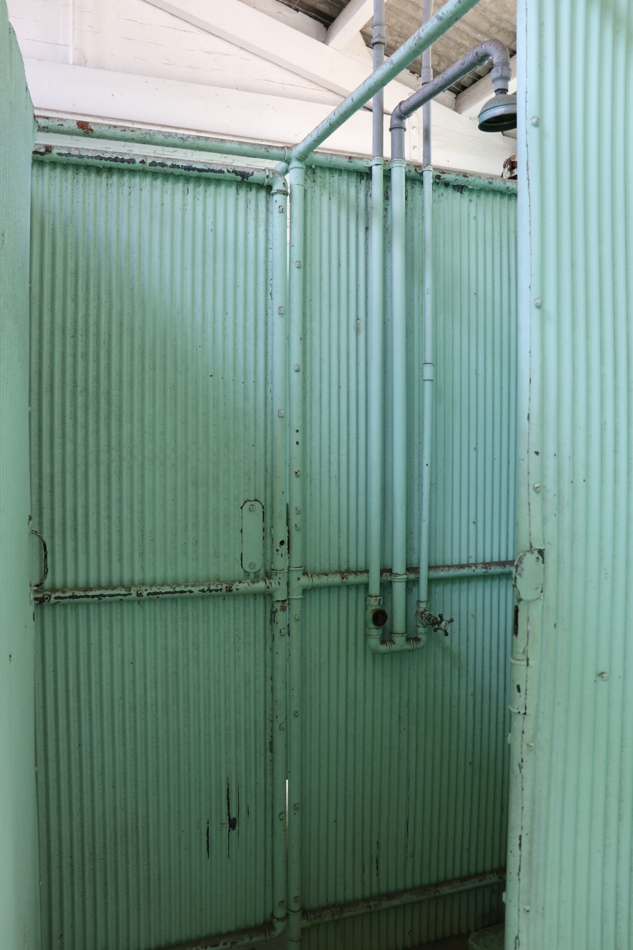

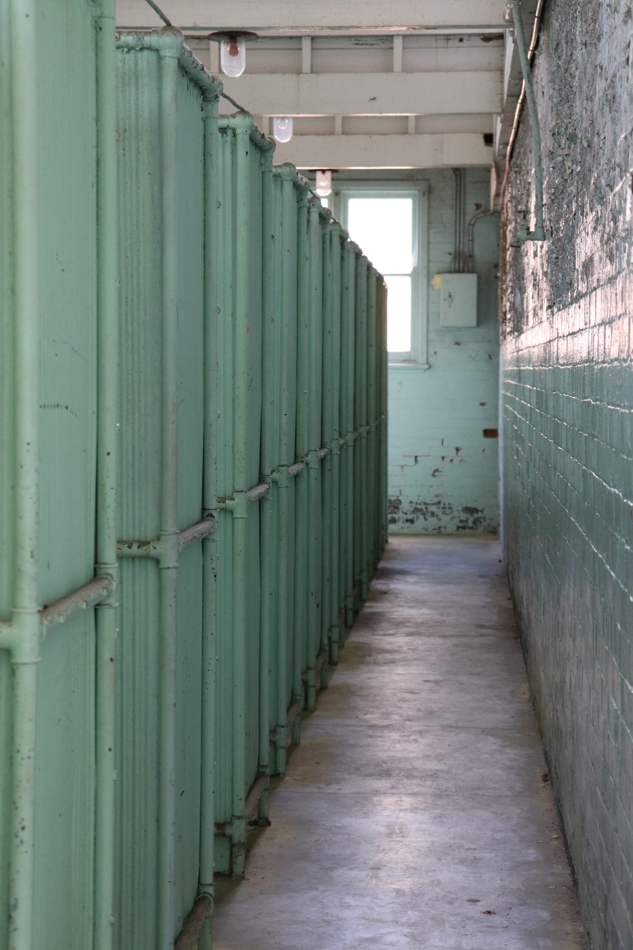
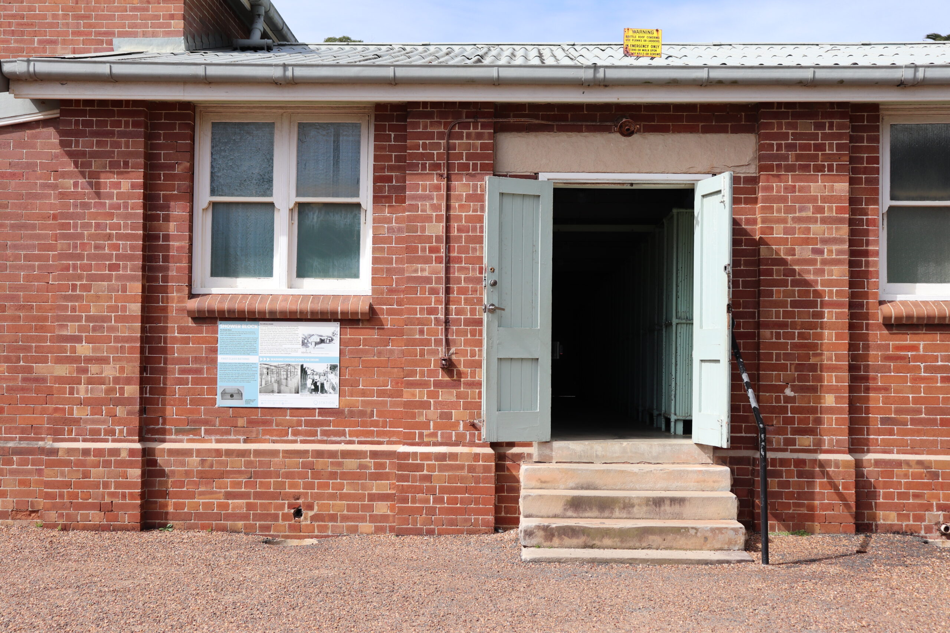



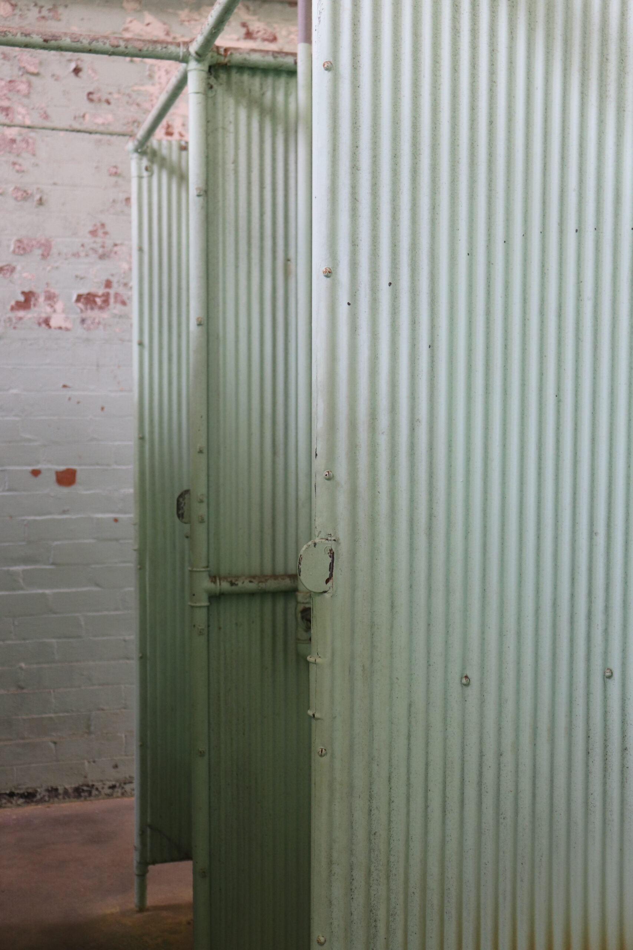
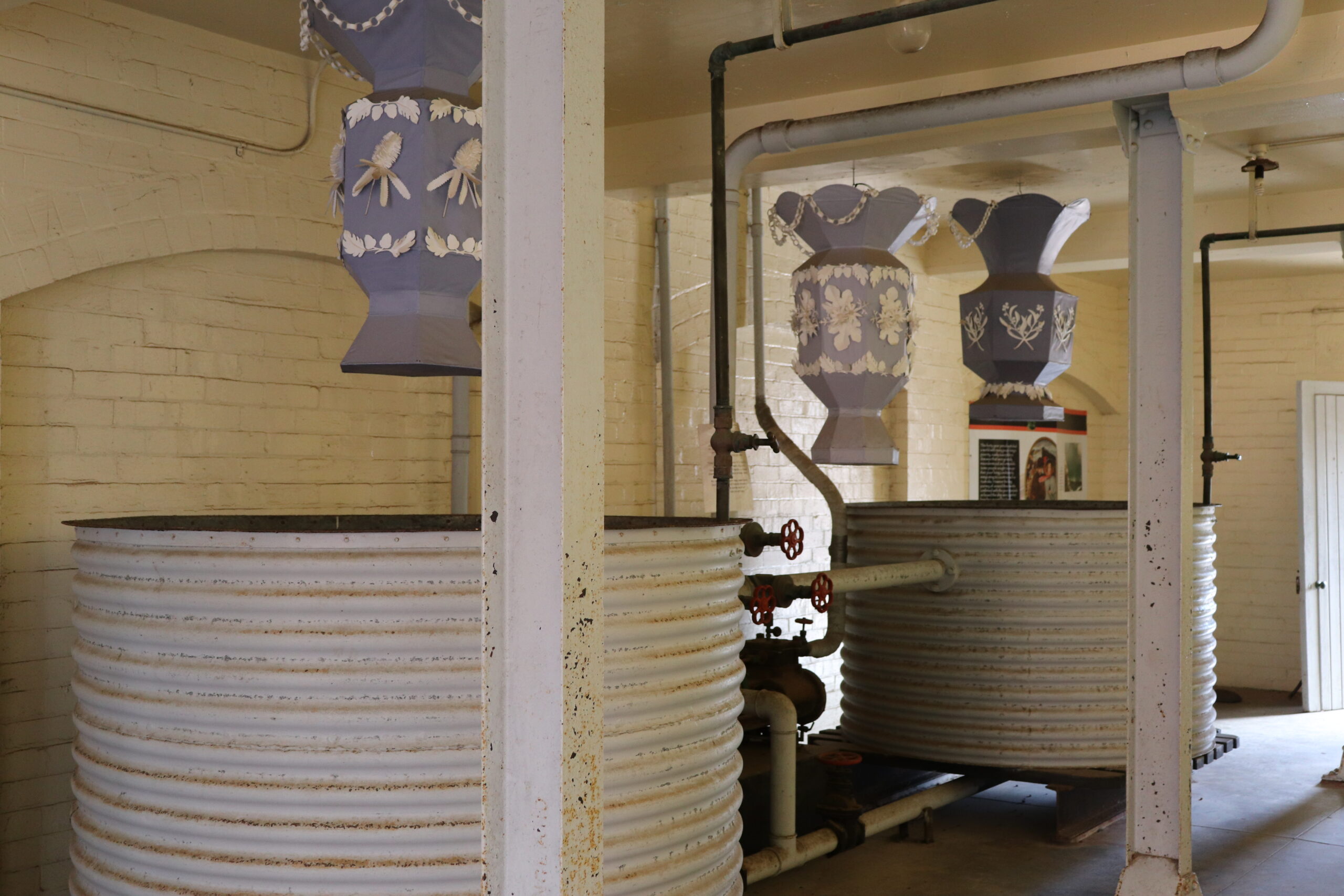

A12 SHOWER BLOCK & A9 TANK ROOM
Originally known as the “Bath Houses”, the Tank Room occupied water supply through upper-level tanks, which flowed to the 2 lower tanks below, where phenol solution was added, before being pumped through to the Shower Block. Pump was c.1902 manufactured. Ship’s crew were required to take an acid shower as well as passengers. 3rd Class showers were divided into Men’s & Women’s sections, whilst 1st & 2nd Class were sent through in sep sexes order (Women + Children, then Men). The Shower Block & Tank Rooms are now used for after-dark tours.
Location: The Wharf Precinct
Built: 1913
Cost: From $1,250 per day
Capacity: 30



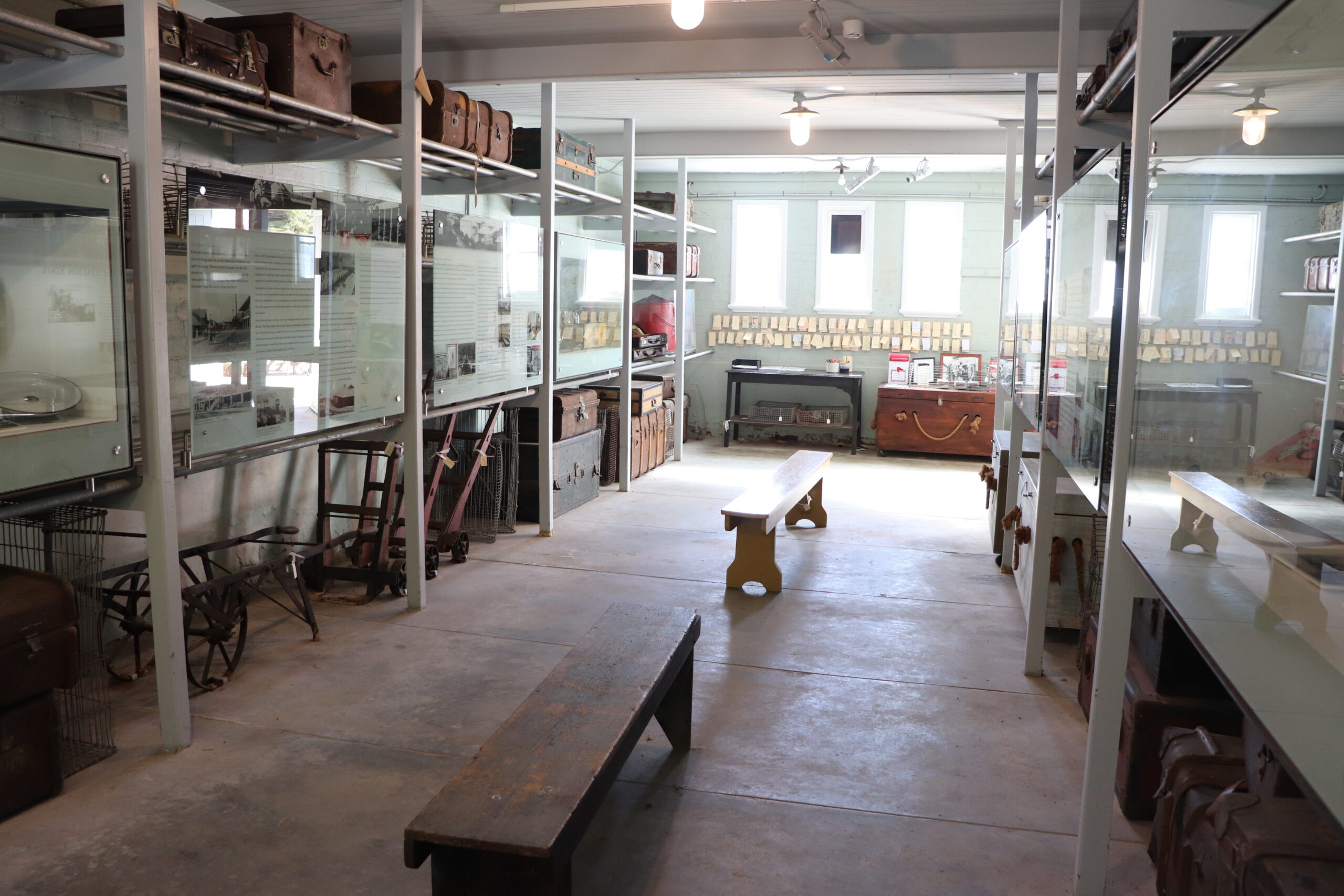

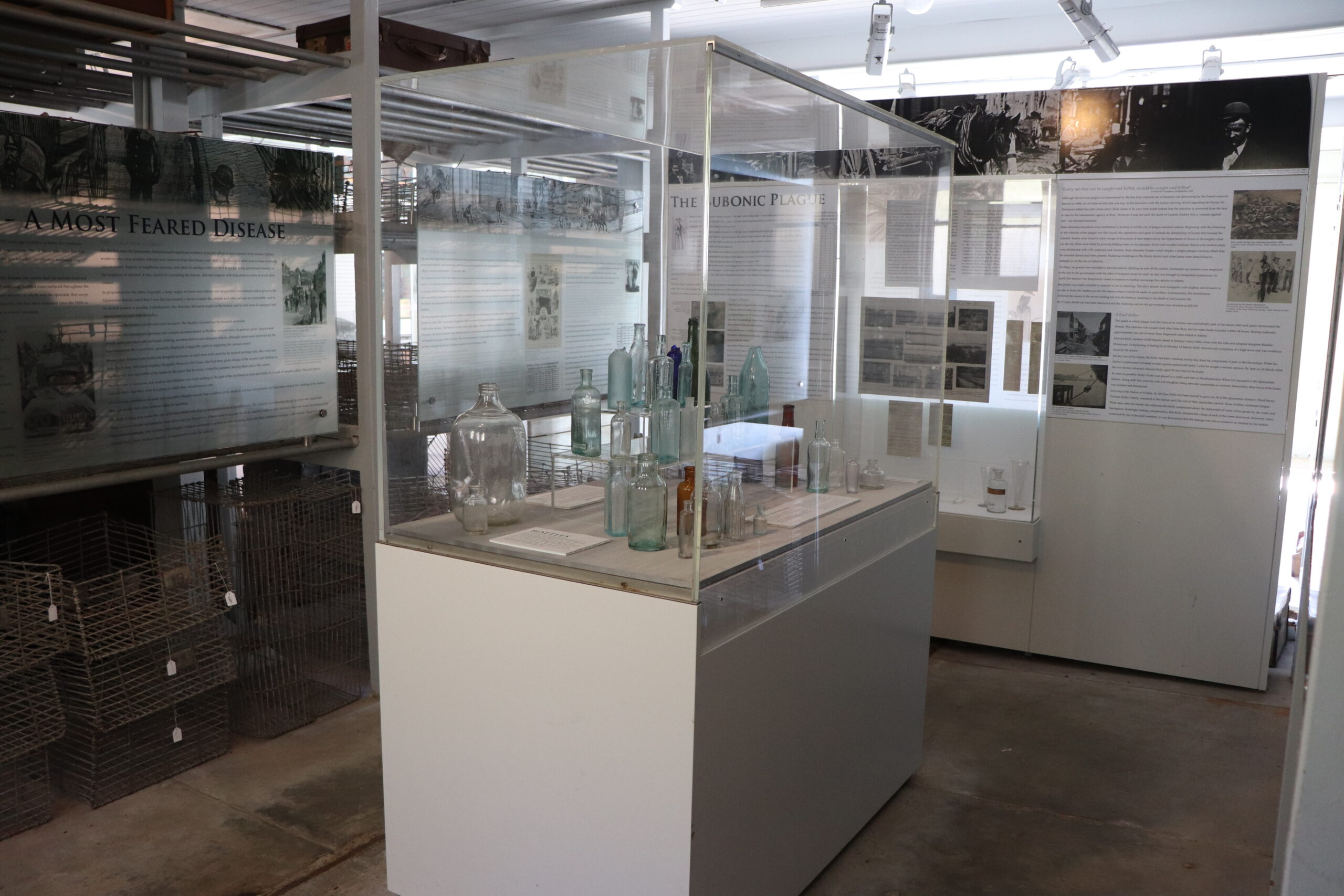

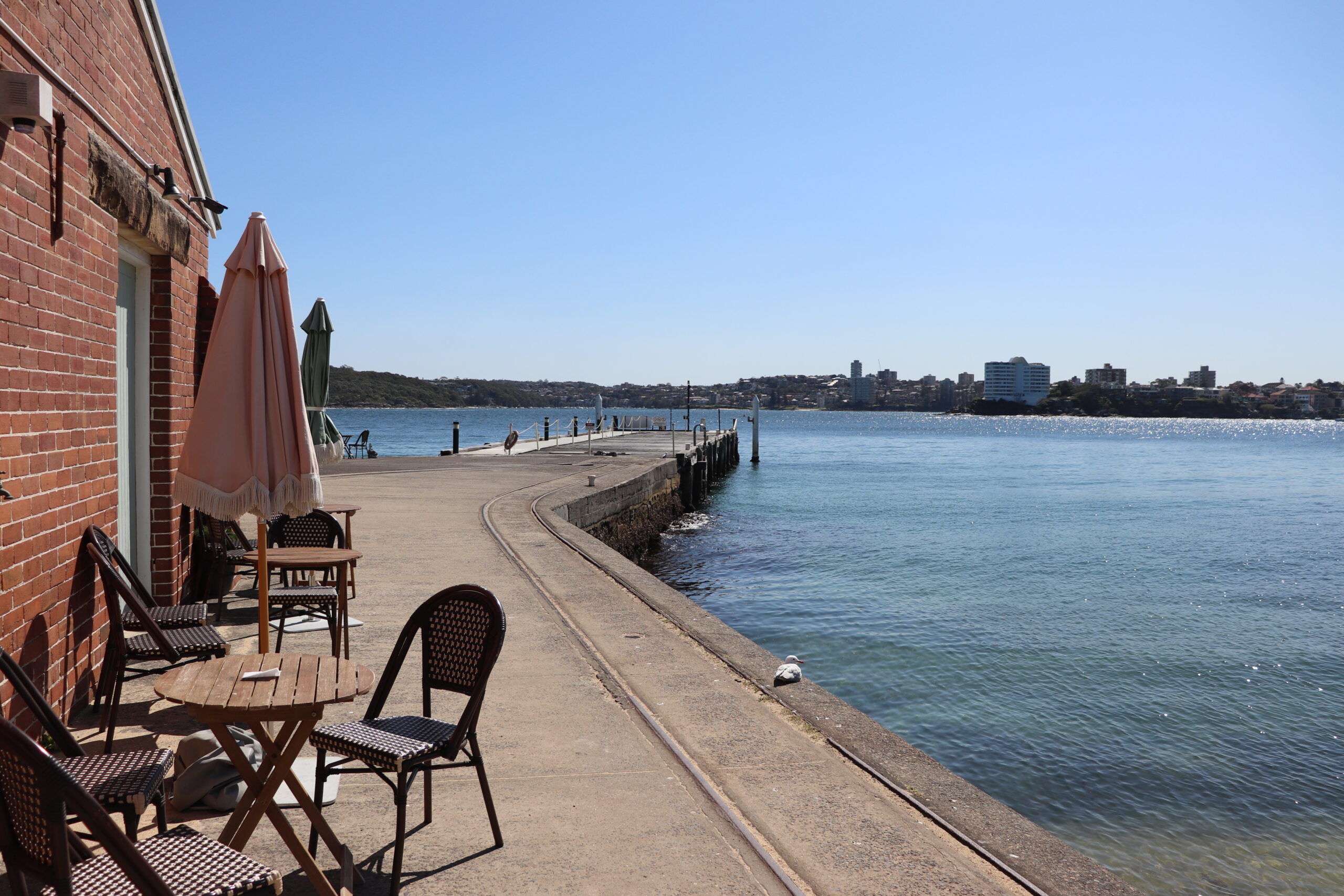

QUARANTINE WHARF, VISITORS CENTRE, MUSEUM & WHARF CAFE
First built in 1909, the Quarantine Wharf has had some upgrades and was used for incoming and outgoing passengers.
The Visitors Centre & Museum was formerly known as the luggage sheds & examination rooms. Luggage store was divided into 2 areas – clean & unclean luggage. Loft above was used for coffin storage & was accessed by a hoist. 2 examination rooms were situated where the toilets are now & were where healthy passengers were checked by Doctors, before proceeding to the waiting room & shower block.
The Wharf, Visitors Centre and Wharf Cafe are now used for enjoying a coffee or lunch whilst relaxing in the sun, booking in historical and after-dark tours and exploring our museum.
Location: The Wharf Precinct
Built: 1909
Cost: From $3,125 per day
Capacity: 80

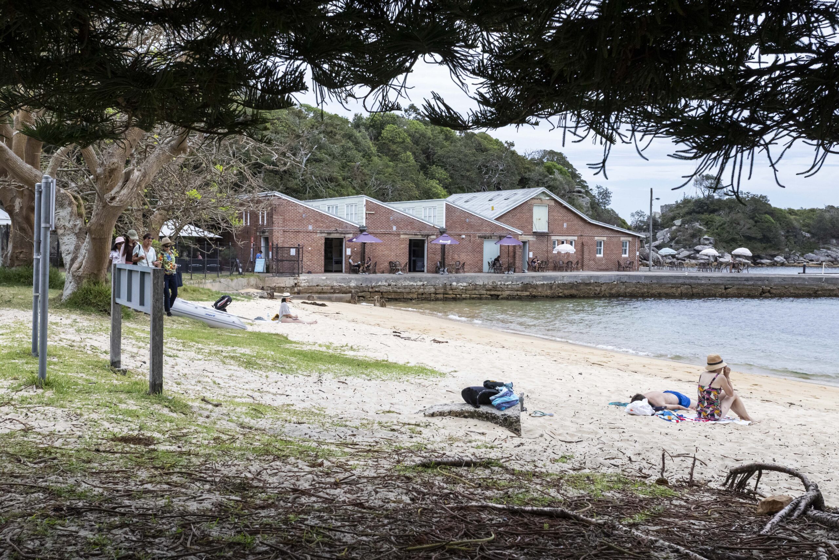
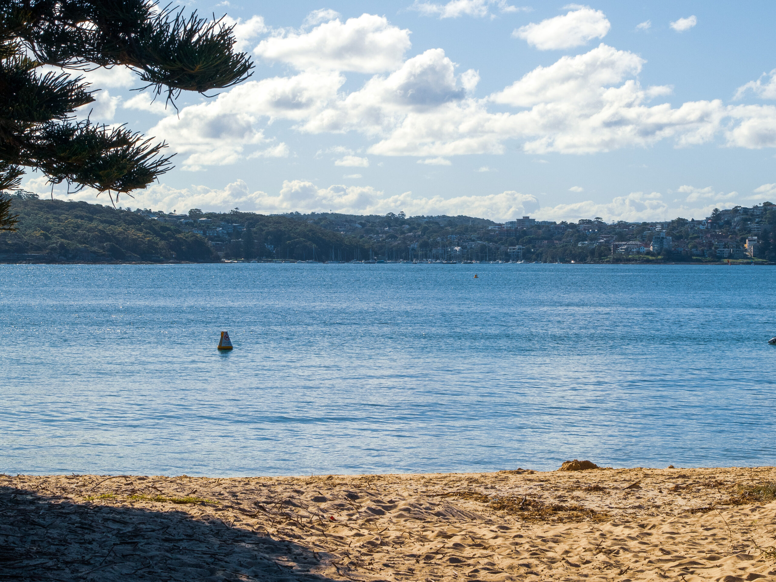
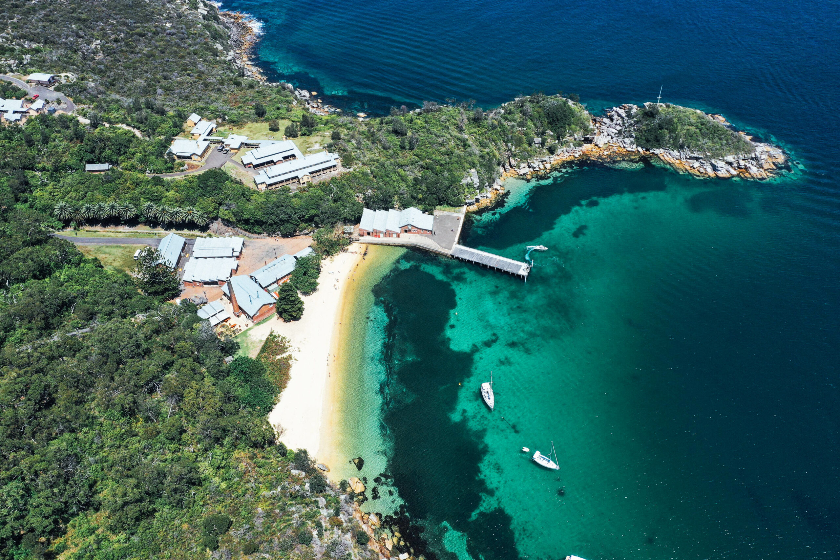
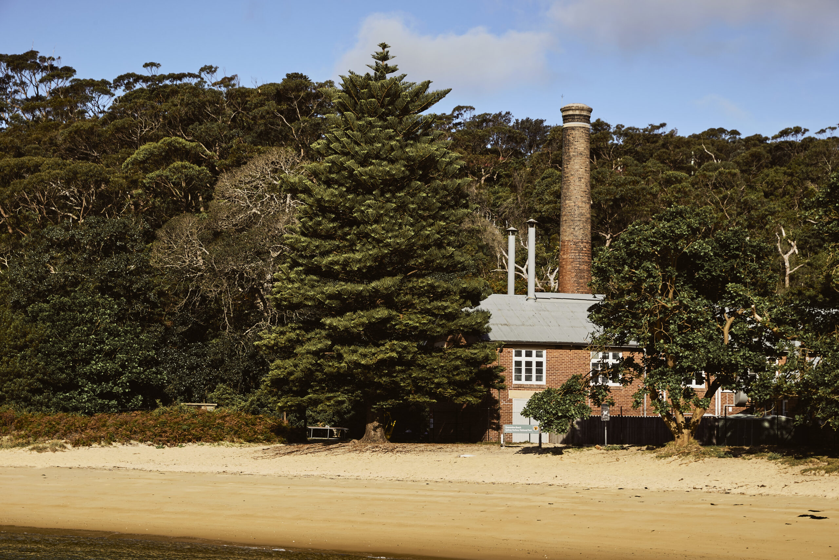
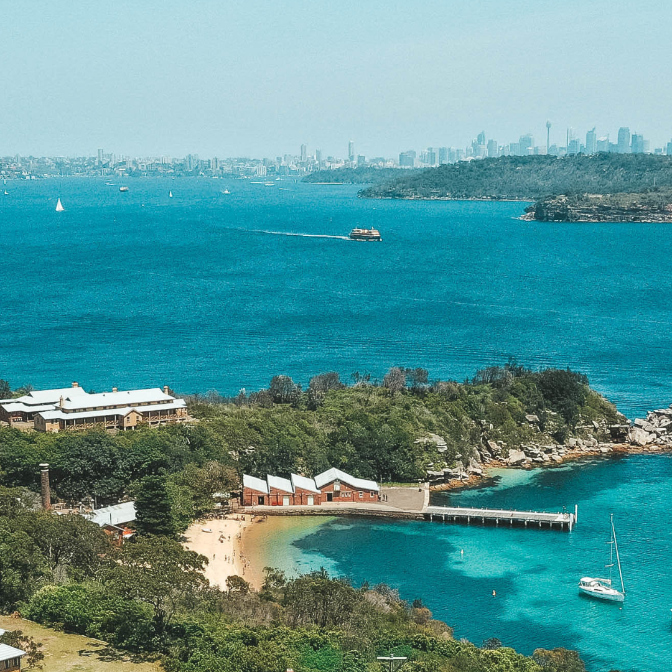
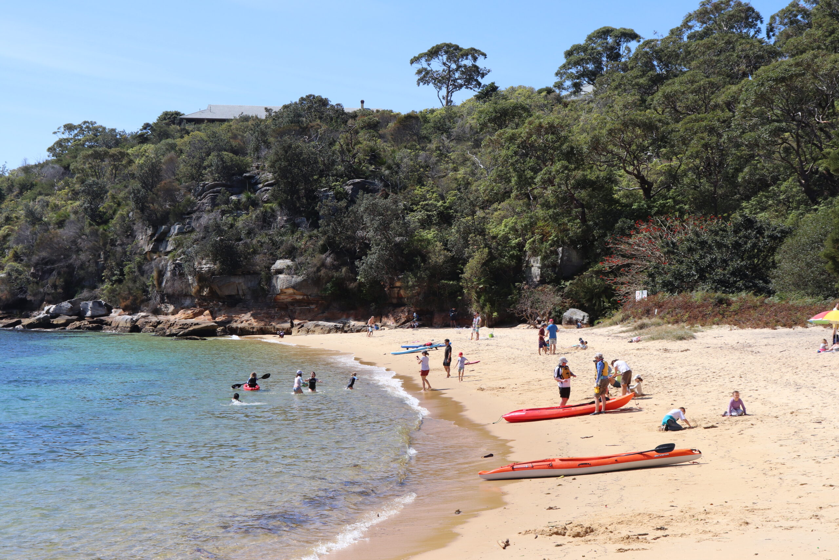

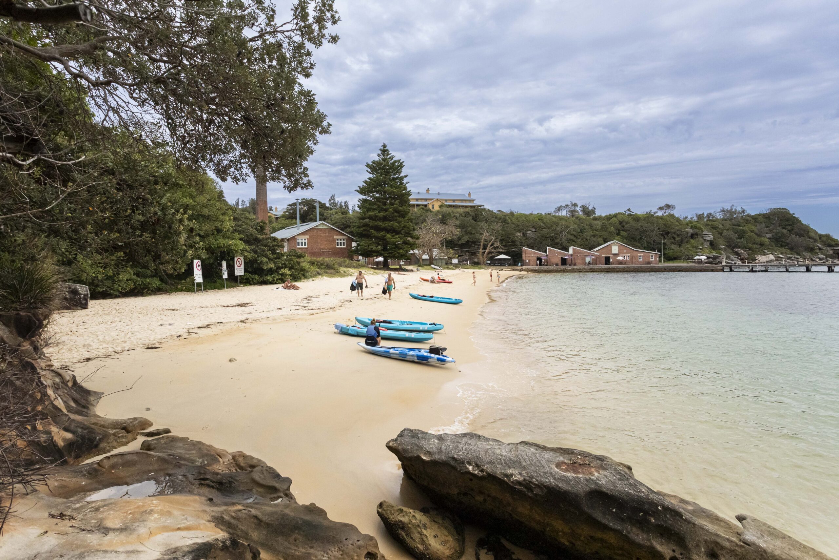
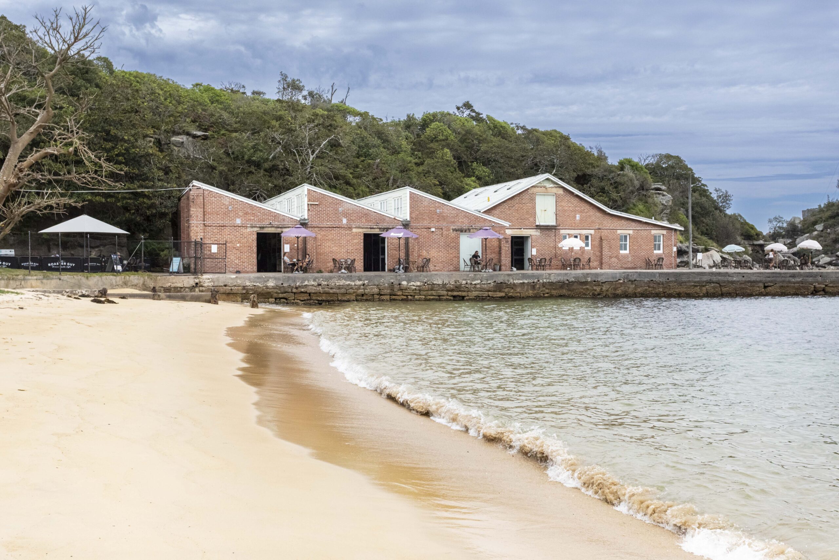
QUARANTINE BEACH
Quarantine Beach offered recreation for some passengers who were well enough to use during quarantine. Currently used recreationally, including kayaking, swimming, sunbaking and water events.
Location: The Wharf Precinct
Built: NA
Cost: POR
Capacity: 50
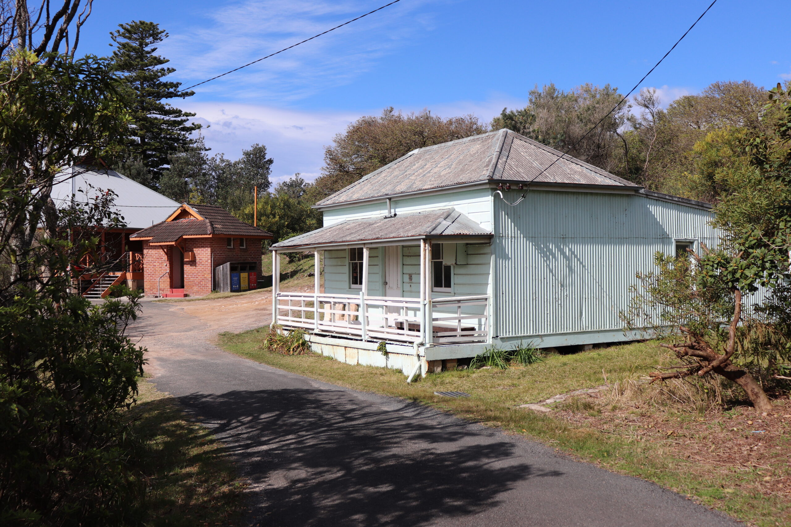
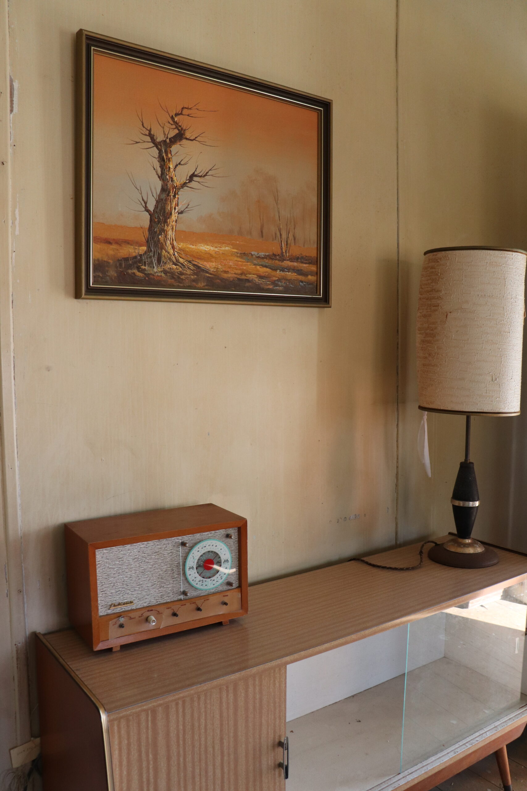
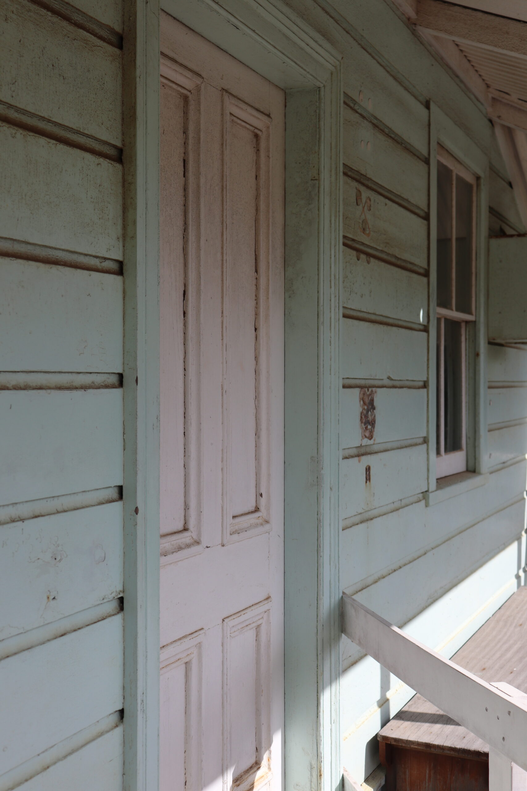
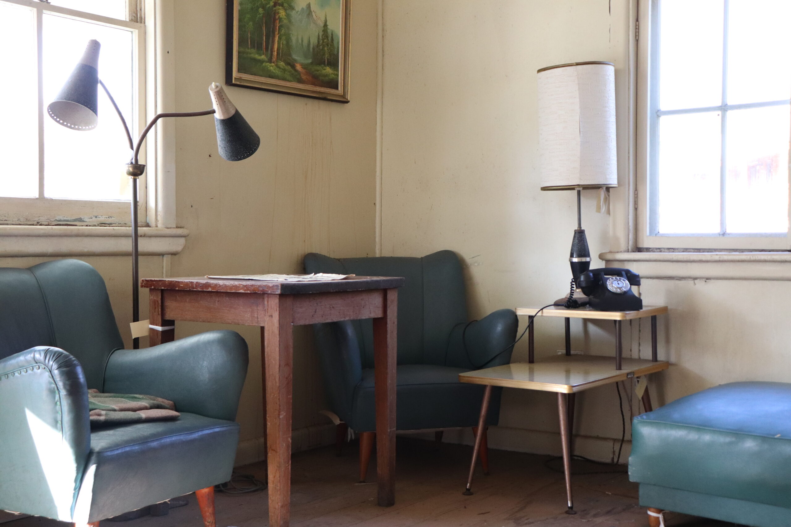
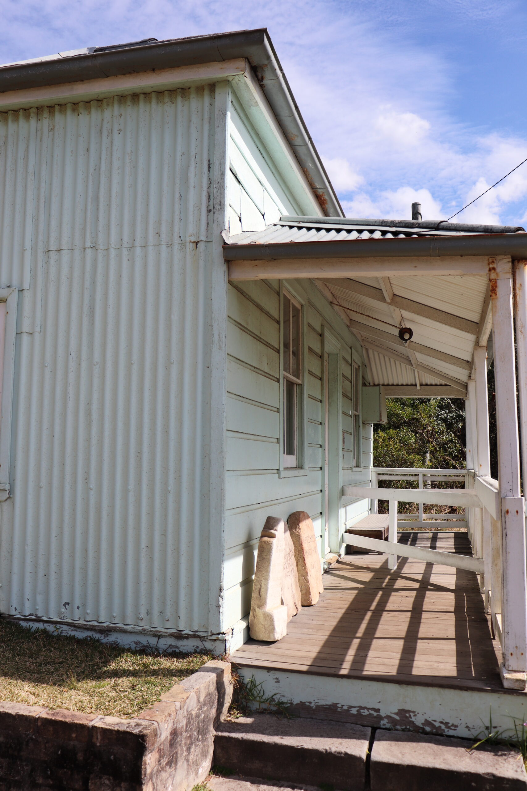
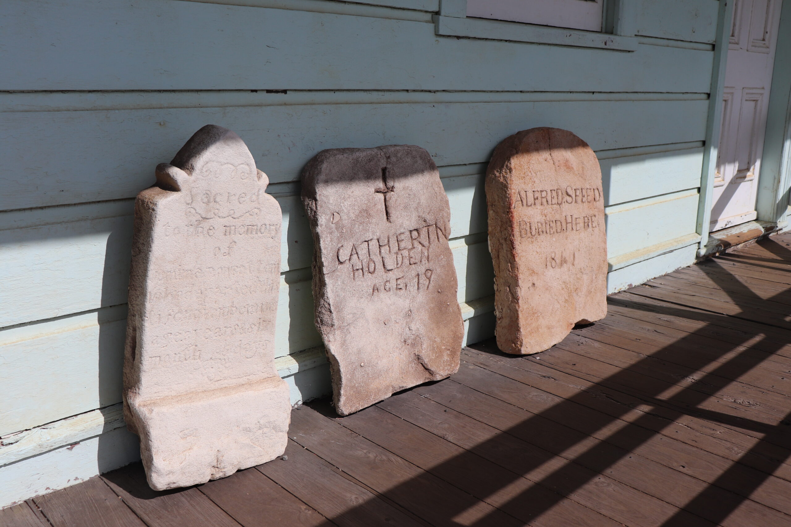
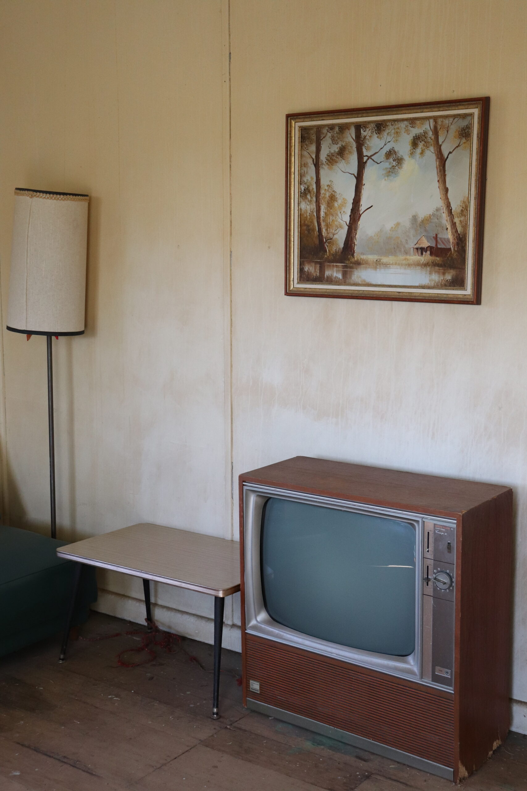
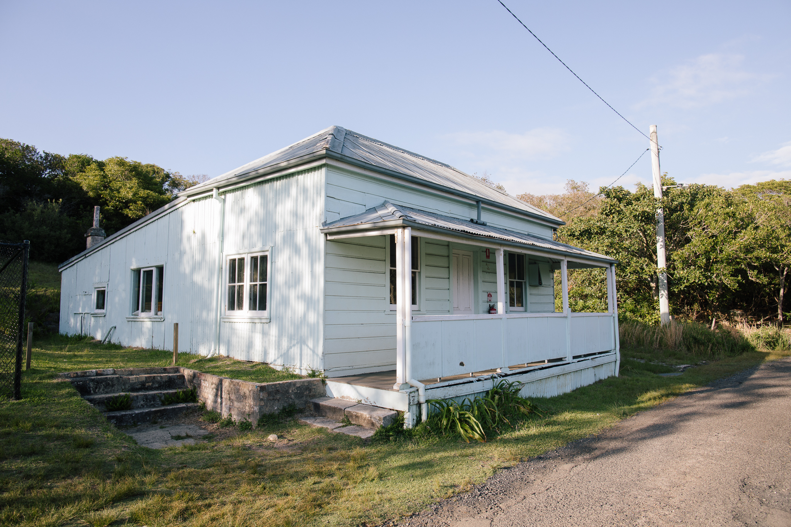



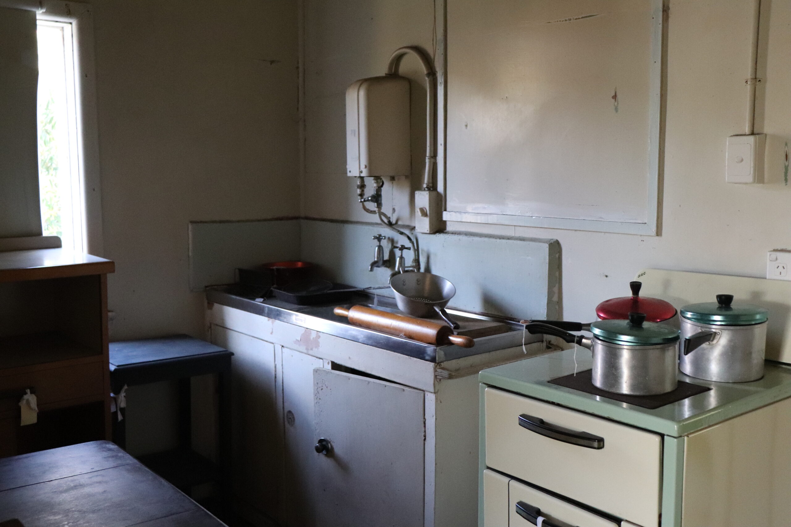
GRAVEDIGGERS COTTAGE
The Gravediggers Cottage has been referred to as the “Boatmen’s Hut”, “Cooks House” or “Doctors Residence”. Now used for after-dark tours.



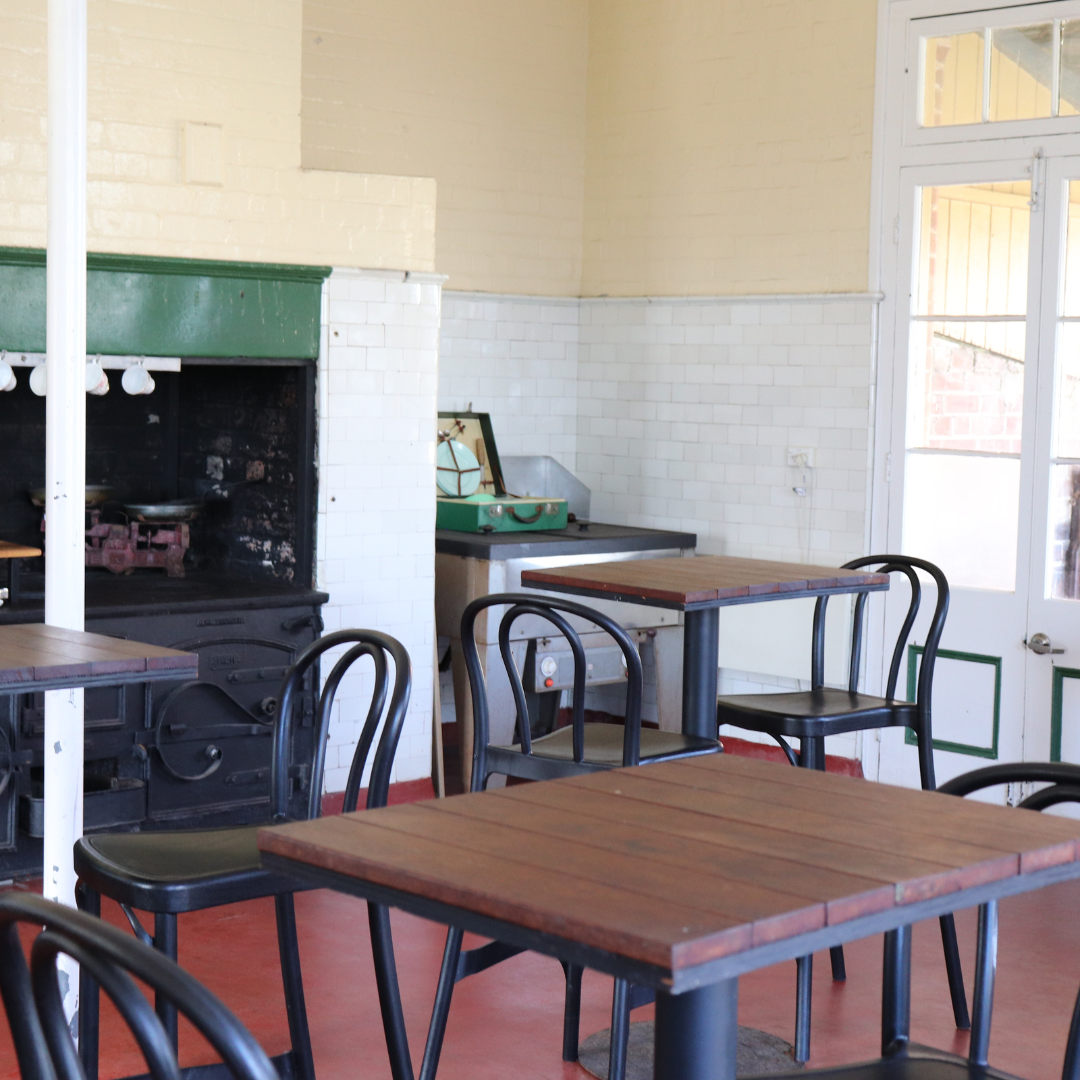


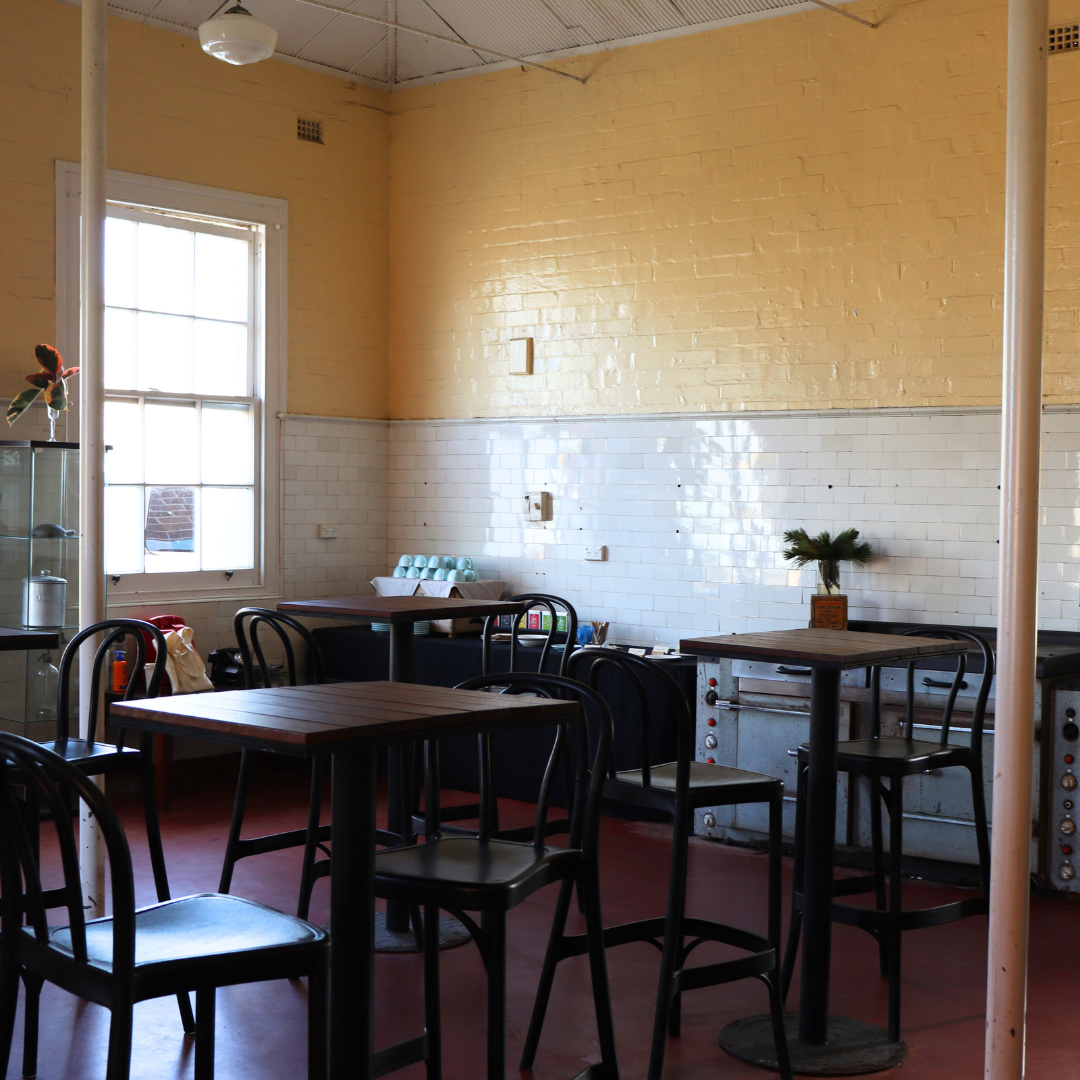

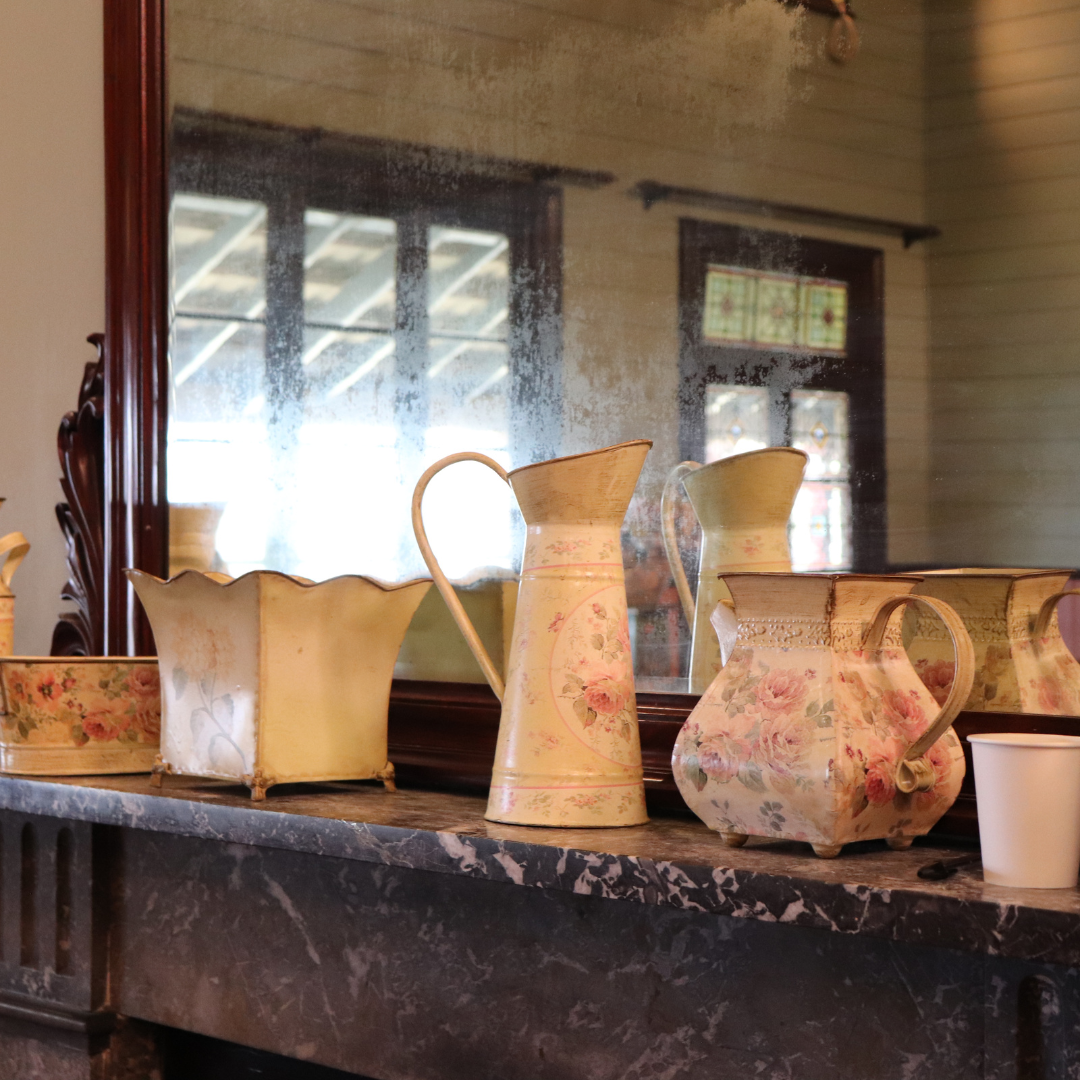
P5 & P6
P5 was originally the 1st Class Dining Room & Saloon, whilst P6 was an 1875 Kitchen & Cook’s/Stewards quarters, where an overhead covered walkway connected the kitchen with P5 servery. Now used as guest lounges for adjacent accommodation.
Location: P5 & P6
Built: 1875
Cost: From $1065 each per day
Capacity: 50
P5 Floor Plan: Click Here
P6 Floor Plan: Click Here
ADDITIONAL NOTES:
- Filming at Q Station must be approved by both Q Station and the NSW National Parks Wildlife & Services (minimum 7 days’ notice). Please send your application to Q Station before submitting your application to National Parks.
- Generally, no exterior filming after sunset. National Parks may allow exceptions on application.
- It is mandatory for a Q Station staff member to accompany film shoot for duration for an additional cost (includes transport, vehicle escorts and shuttles etc).
- Crew rooms & catering are available, quote on request.
- As some filming spaces are located nearby accommodation, additional fees may apply if accommodation cannot be accessed.
- No driving or parking on grassed areas.
- Drone footage requires permit from National Parks Wildlife & Services (minimum 7 days’ notice).
- Filming at Quarantine Beach must be approved by the NSW National Parks Wildlife & Services + Q Station and additional fees may apply (minimum 7 days’ notice).
- External structures to be set-up onsite such as a marquee, houses, etc. require approval from National Parks.
- Filming application to be completed with National Parks. Additional fees directly with National Parks may apply.
- 2 site visits complimentary (maximum 2 hours each).
- Q Station is a heritage listed site. Moving any heritage items requires approval.
- Q Station offers 120 + car spaces onsite, with additional parking available at The Barracks, North Head, nearby if necessary.
- All companies must hold public liability insurance.
SITE FEE & INCLUSIONS:
- From $2,950 per day
- 2 complimentary 2-hour site visits

